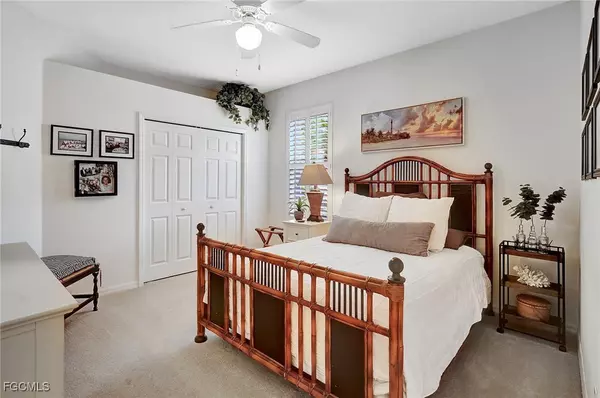
2 Beds
2 Baths
1,597 SqFt
2 Beds
2 Baths
1,597 SqFt
Key Details
Property Type Single Family Home
Sub Type Single Family Residence
Listing Status Active
Purchase Type For Sale
Square Footage 1,597 sqft
Price per Sqft $299
Subdivision Langshire
MLS Listing ID 2025001074
Style Ranch,One Story
Bedrooms 2
Full Baths 2
Construction Status Resale
HOA Fees $2,626/qua
HOA Y/N Yes
Annual Recurring Fee 13864.0
Year Built 2005
Annual Tax Amount $2,944
Tax Year 2024
Lot Size 6,490 Sqft
Acres 0.149
Lot Dimensions Appraiser
Property Sub-Type Single Family Residence
Property Description
Location
State FL
County Lee
Community Legends Golf And Country Club
Area Fm11 - Fort Myers Area
Direction North
Rooms
Bedroom Description 2.0
Interior
Interior Features Breakfast Bar, Bathtub, High Ceilings, Living/ Dining Room, Pantry, Separate Shower, Cable T V, Walk- In Closet(s), Window Treatments, High Speed Internet, Split Bedrooms
Heating Central, Electric
Cooling Central Air, Electric
Flooring Carpet, Tile
Furnishings Furnished
Fireplace No
Window Features Double Hung,Window Coverings
Appliance Dryer, Dishwasher, Disposal, Microwave, Range, Refrigerator, Washer
Laundry In Garage
Exterior
Exterior Feature Room For Pool, Shutters Electric, Shutters Manual
Parking Features Attached, Garage
Garage Spaces 2.0
Garage Description 2.0
Pool Community
Community Features Golf, Gated, Tennis Court(s), Street Lights
Utilities Available Cable Available, High Speed Internet Available, Underground Utilities
Amenities Available Bocce Court, Clubhouse, Fitness Center, Golf Course, Pickleball, Pool, Putting Green(s), Restaurant, Spa/Hot Tub, Sidewalks, Tennis Court(s), Management
Waterfront Description None
View Y/N Yes
Water Access Desc Public
View Golf Course
Roof Type Tile
Garage Yes
Private Pool No
Building
Lot Description On Golf Course
Faces North
Story 1
Sewer Public Sewer
Water Public
Architectural Style Ranch, One Story
Unit Floor 1
Structure Type Block,Concrete,Stucco
Construction Status Resale
Others
Pets Allowed Call, Conditional
HOA Fee Include Association Management,Cable TV,Golf,Internet,Irrigation Water,Maintenance Grounds,Pest Control,Road Maintenance,Street Lights,Security
Senior Community No
Tax ID 28-45-25-18-00000.0190
Ownership Single Family
Security Features Security Gate,Gated with Guard,Gated Community,Smoke Detector(s)
Acceptable Financing All Financing Considered, Cash
Listing Terms All Financing Considered, Cash
Pets Allowed Call, Conditional

"I am committed to serving my clients for stress free transactions, while utilizing the latest technology available today! "






