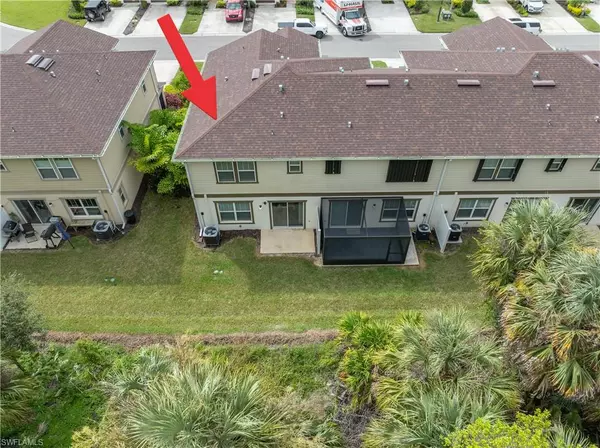
3 Beds
3 Baths
1,583 SqFt
3 Beds
3 Baths
1,583 SqFt
Key Details
Property Type Townhouse
Sub Type Townhouse
Listing Status Active
Purchase Type For Sale
Square Footage 1,583 sqft
Price per Sqft $164
Subdivision Bayshore Commons
MLS Listing ID 2025014381
Bedrooms 3
Full Baths 2
Half Baths 1
HOA Y/N Yes
Annual Recurring Fee 3772.0
Min Days of Lease 365
Leases Per Year 1
Year Built 2022
Annual Tax Amount $1,234
Tax Year 2024
Lot Size 2,657 Sqft
Acres 0.061
Property Sub-Type Townhouse
Source Florida Gulf Coast
Property Description
The gorgeous kitchen features upgraded granite countertops, Whirlpool stainless steel appliances, beautiful cabinetry, and a convenient breakfast bar—perfect for casual dining or entertaining guests. The open layout flows seamlessly into the living and dining areas, all enhanced by beautiful vinyl plank flooring that adds both style and easy maintenance to the first floor.
Upstairs, you'll find all three bedrooms, including a spacious master suite with a large walk-in closet and a beautifully appointed private bath featuring double sinks and shower. The two guest bedrooms are generous in size and share a full bath with a tub/shower combination. For added convenience, the laundry room is also located upstairs, while a powder bath serves the main living area on the first floor.
Enjoy peaceful mornings or relaxing evenings on your screened front porch or your private back patio overlooking lush landscaping—a perfect setting to enjoy the serenity of this home. A single-car garage with opener provides added storage and convenience.
Bayshore Commons offers residents a friendly, well-kept community featuring a sparkling pool and clubhouse. The reasonable HOA fee includes water, sewer, and lawn care. Lovingly maintained by the original owners, this move-in ready home offers both comfort and calm—easy to show and ready to welcome its next owners.
Location
State FL
County Lee
Area Fn08 - North Fort Myers Area
Zoning RPD
Rooms
Primary Bedroom Level Master BR Upstairs
Master Bedroom Master BR Upstairs
Dining Room Breakfast Bar, Dining - Living
Kitchen Kitchen Island, Pantry
Interior
Interior Features Built-In Cabinets, Entrance Foyer, Pantry, Walk-In Closet(s)
Heating Central Electric
Cooling Central Electric
Flooring Carpet, Vinyl
Window Features Single Hung,Sliding,Shutters - Manual,Window Coverings
Appliance Dishwasher, Dryer, Microwave, Range, Refrigerator, Washer
Laundry Inside
Exterior
Exterior Feature None
Garage Spaces 1.0
Community Features Clubhouse, Pool, Gated
Utilities Available Cable Not Available
View Y/N Yes
View Landscaped Area
Roof Type Shingle
Porch Open Porch/Lanai
Garage Yes
Private Pool No
Building
Lot Description Irregular Lot
Story 2
Sewer Assessment Paid, Central
Water Assessment Paid, Central
Level or Stories Two, 2 Story
Structure Type Concrete Block,Stucco
New Construction No
Others
HOA Fee Include Irrigation Water,Maintenance Grounds,Manager,Sewer,Street Lights,Street Maintenance,Water
Senior Community No
Tax ID 31-43-25-L1-33000.0280
Ownership Single Family
Acceptable Financing Buyer Finance/Cash, FHA, VA Loan
Listing Terms Buyer Finance/Cash, FHA, VA Loan
Pets Allowed With Approval
Virtual Tour https://www.dropbox.com/scl/fi/kse9c1r2fovb2kzpkmo05/MLS.MOV?rlkey=bc5vljck55ddf15h5elklc3qu&st=j2n7k8xb&dl=0

"I am committed to serving my clients for stress free transactions, while utilizing the latest technology available today! "






