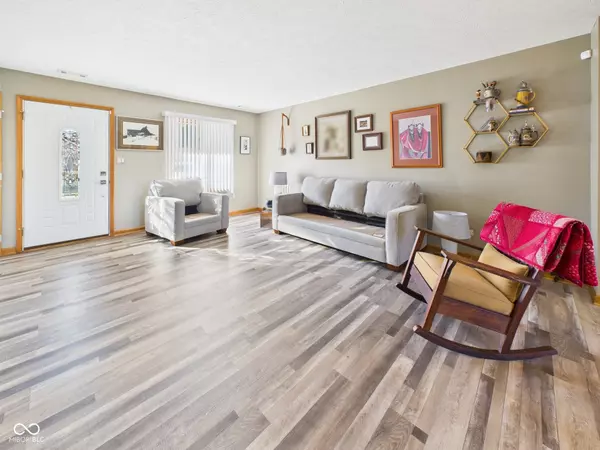
2 Beds
2 Baths
1,647 SqFt
2 Beds
2 Baths
1,647 SqFt
Key Details
Property Type Condo
Sub Type Condominium
Listing Status Pending
Purchase Type For Sale
Square Footage 1,647 sqft
Price per Sqft $182
Subdivision South Main Village
MLS Listing ID 22068182
Bedrooms 2
Full Baths 2
HOA Fees $315/qua
HOA Y/N Yes
Year Built 2007
Tax Year 2024
Lot Size 7,405 Sqft
Acres 0.17
Property Sub-Type Condominium
Property Description
Location
State IN
County Madison
Rooms
Main Level Bedrooms 2
Kitchen Kitchen Galley
Interior
Interior Features Attic Pull Down Stairs
Heating Forced Air, Natural Gas
Cooling Central Air
Fireplace N
Appliance Dishwasher, Dryer, Gas Water Heater, Microwave, Gas Oven, Refrigerator, Washer, Water Softener Owned
Exterior
Garage Spaces 2.0
Building
Story One
Foundation Block
Water Public
Architectural Style Other
Structure Type Brick
New Construction false
Schools
Middle Schools Highland Middle School
School District Anderson Community School Corp
Others
Ownership Mandatory Fee


"I am committed to serving my clients for stress free transactions, while utilizing the latest technology available today! "






