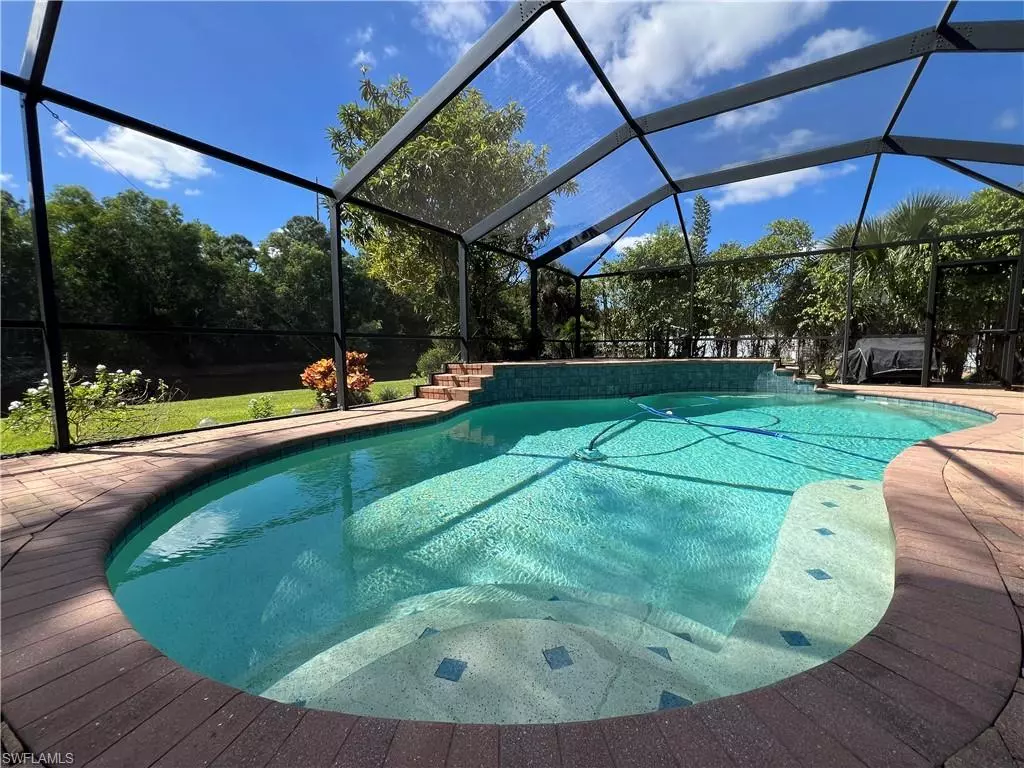
3 Beds
2 Baths
1,230 SqFt
3 Beds
2 Baths
1,230 SqFt
Key Details
Property Type Single Family Home
Sub Type Single Family Residence
Listing Status Active
Purchase Type For Sale
Square Footage 1,230 sqft
Price per Sqft $430
Subdivision Golden Gate City
MLS Listing ID 225075796
Bedrooms 3
Full Baths 2
HOA Y/N No
Year Built 1987
Annual Tax Amount $3,954
Tax Year 2024
Lot Size 10,018 Sqft
Acres 0.23
Property Sub-Type Single Family Residence
Source Naples
Property Description
Location
State FL
County Collier
Area Na24 - Golden Gate City
Rooms
Primary Bedroom Level Master BR Ground
Master Bedroom Master BR Ground
Dining Room Dining - Family
Kitchen Kitchen Island, Pantry
Interior
Interior Features Great Room, Cathedral Ceiling(s), Walk-In Closet(s)
Heating Central Electric
Cooling Ceiling Fan(s), Central Electric
Flooring Tile
Window Features Single Hung,Window Coverings
Appliance Dishwasher, Disposal, Microwave, Range, Refrigerator/Freezer
Laundry Washer/Dryer Hookup, Inside
Exterior
Exterior Feature Sprinkler Auto
Garage Spaces 1.0
Pool In Ground, Concrete, Equipment Stays, Screen Enclosure
Community Features None, Non-Gated
Utilities Available Cable Available
Waterfront Description Canal Front
View Y/N Yes
View Canal, Trees/Woods
Roof Type Shingle
Street Surface Paved
Porch Screened Lanai/Porch
Garage Yes
Private Pool Yes
Building
Lot Description Regular
Story 1
Sewer Central
Water Central
Level or Stories 1 Story/Ranch
Structure Type Wood Frame,Wood Siding
New Construction No
Schools
Elementary Schools Golden Terrace Elementary
Middle Schools Golden Gate Middle
High Schools Golden Gate High
Others
HOA Fee Include None
Senior Community No
Tax ID 36010680002
Ownership Single Family
Security Features Security System
Acceptable Financing Buyer Finance/Cash, Buyer Pays Title
Listing Terms Buyer Finance/Cash, Buyer Pays Title

"I am committed to serving my clients for stress free transactions, while utilizing the latest technology available today! "






