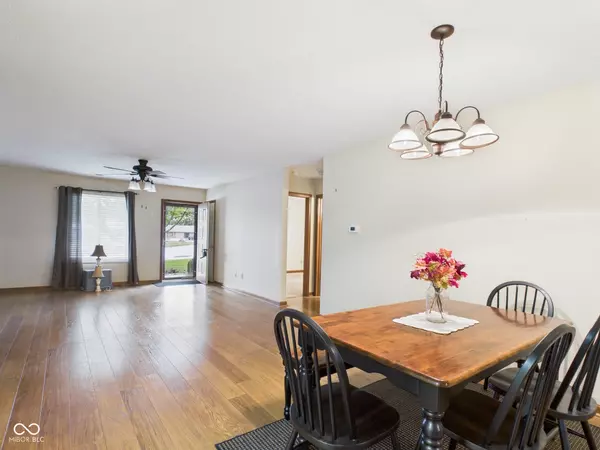
2 Beds
2 Baths
1,504 SqFt
2 Beds
2 Baths
1,504 SqFt
Key Details
Property Type Condo
Sub Type Condominium
Listing Status Active
Purchase Type For Sale
Square Footage 1,504 sqft
Price per Sqft $138
Subdivision Southmain Village
MLS Listing ID 22064618
Bedrooms 2
Full Baths 2
HOA Y/N No
Year Built 1999
Tax Year 2024
Lot Size 10,454 Sqft
Acres 0.24
Property Sub-Type Condominium
Property Description
Location
State IN
County Madison
Rooms
Main Level Bedrooms 2
Interior
Interior Features Attic Pull Down Stairs, Built-in Features
Heating Forced Air, Natural Gas
Cooling Central Air
Equipment None
Fireplace Y
Appliance Dishwasher, Gas Water Heater, Electric Oven
Exterior
Garage Spaces 2.0
Utilities Available Natural Gas Connected
Building
Story One
Foundation Slab
Water Public
Architectural Style Ranch
Structure Type Brick
New Construction false
Schools
School District Anderson Community School Corp


"I am committed to serving my clients for stress free transactions, while utilizing the latest technology available today! "






