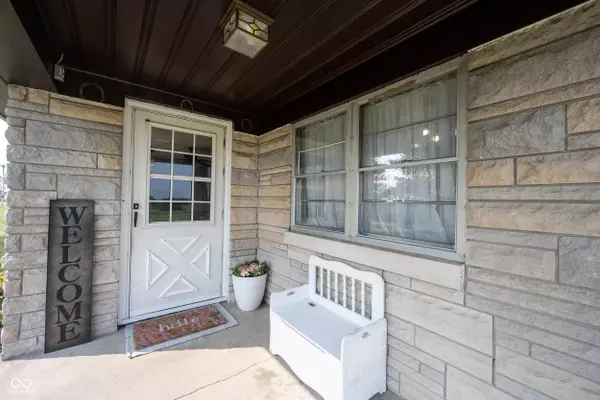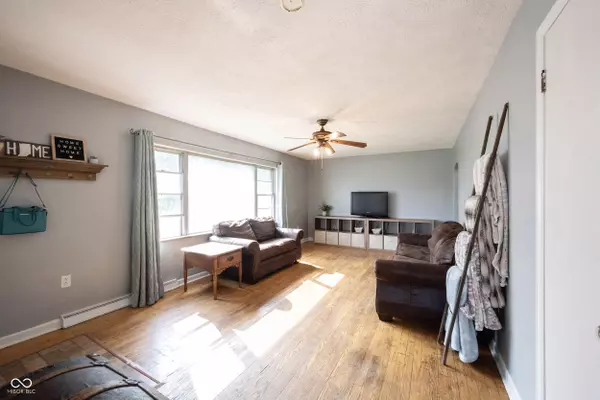
3 Beds
1 Bath
2,406 SqFt
3 Beds
1 Bath
2,406 SqFt
Key Details
Property Type Single Family Home
Sub Type Single Family Residence
Listing Status Active
Purchase Type For Sale
Square Footage 2,406 sqft
Price per Sqft $137
Subdivision No Subdivision
MLS Listing ID 22067643
Bedrooms 3
Full Baths 1
HOA Y/N No
Year Built 1965
Tax Year 2024
Lot Size 10.350 Acres
Acres 10.35
Property Sub-Type Single Family Residence
Property Description
Location
State IN
County Rush
Rooms
Basement Daylight, Unfinished
Main Level Bedrooms 3
Interior
Interior Features Built-in Features, Entrance Foyer, Hardwood Floors, Eat-in Kitchen, WoodWorkStain/Painted
Heating Forced Air, Propane
Cooling Central Air
Equipment Smoke Alarm
Fireplace N
Appliance Dishwasher, Electric Water Heater, Microwave, Electric Oven, Refrigerator, Water Softener Rented
Exterior
Exterior Feature Not Applicable
Utilities Available Electricity Connected
View Y/N true
View Pasture, Rural, Trees/Woods
Building
Story One
Foundation Concrete Perimeter
Water Private
Architectural Style Ranch
Structure Type Stone
New Construction false
Schools
Elementary Schools Knightstown Elementary School
High Schools Knightstown High School
School District C A Beard Memorial School Corp


"I am committed to serving my clients for stress free transactions, while utilizing the latest technology available today! "






