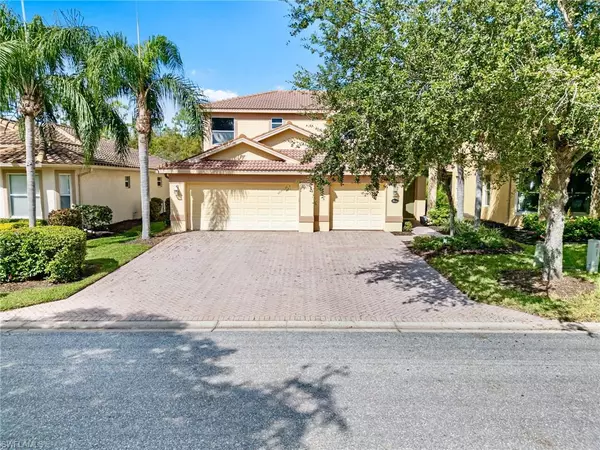
3 Beds
3 Baths
2,272 SqFt
3 Beds
3 Baths
2,272 SqFt
Key Details
Property Type Single Family Home
Sub Type Single Family Residence
Listing Status Active
Purchase Type For Sale
Square Footage 2,272 sqft
Price per Sqft $255
Subdivision Bella Terra
MLS Listing ID 225076614
Bedrooms 3
Full Baths 2
Half Baths 1
HOA Fees $238/qua
HOA Y/N Yes
Year Built 2005
Tax Year 2023
Lot Size 7,688 Sqft
Acres 0.1765
Property Sub-Type Single Family Residence
Source Bonita Springs
Property Description
Welcome home to this stunning 2-story residence in Bella Terra featuring a rare first floor master suite and a private pool with preserve views. Located east of I-75 and not in a flood zone, this home offers both peace of mind and resort-style living.
Inside, you'll find 3 bedrooms plus a spacious loft, perfect for a home office, media room, or play area. The master suite conveniently located downstairs opens directly to the pool deck, an ideal spot to enjoy your morning coffee while taking in the lush, natural backdrop.
The home boasts a freshly painted interior in neutral tones, white cabinetry with quartz countertops, luxury vinyl plank flooring throughout the main living area, brand new carpeting upstairs, upgraded bathrooms and a UV light in the Newer A/C system for optimal air purification. With high ceilings and an abundance of natural light, this home feels open, bright, and welcoming.
Enjoy the versatile floor plan, private pool, and 3 car garage, a rare combination at this price point. The rear preserve view offers tranquility and privacy, while being conveniently close to the community clubhouse and amenities.
Bella Terra spans over 999 acres, with half the community dedicated to lakes and preserves, home to a variety of native Florida wildlife. Residents enjoy an exceptional lifestyle with a resort-style clubhouse, 24 hour fitness center, activities for all ages, resort-style pool and spa, children's play area, tennis and pickleball courts, bocce ball, sand volleyball, multi-use sports fields, a butterfly garden, and scenic walking trails.
Don't miss your chance to view this exceptional Estero pool home. Schedule your private showing today before it's Gone!
Location
State FL
County Lee
Area Es03 - Estero
Zoning RPD
Rooms
Primary Bedroom Level Master BR Ground
Master Bedroom Master BR Ground
Dining Room Breakfast Bar, Dining - Family, Dining - Living
Kitchen Pantry
Interior
Interior Features Split Bedrooms, Great Room, Loft, Cathedral Ceiling(s), Volume Ceiling
Heating Central Electric
Cooling Ceiling Fan(s), Central Electric
Flooring Carpet, Laminate, Tile
Window Features Single Hung,Shutters - Manual,Window Coverings
Appliance Cooktop, Dishwasher, Disposal, Dryer, Microwave, Refrigerator, Washer
Laundry Inside
Exterior
Exterior Feature Sprinkler Auto
Garage Spaces 3.0
Pool In Ground, Concrete, Equipment Stays, Screen Enclosure
Community Features Basketball, Bocce Court, Clubhouse, Park, Pool, Community Room, Community Spa/Hot tub, Fitness Center, Internet Access, Pickleball, Playground, Street Lights, Tennis Court(s), Volleyball, Gated, Tennis
Utilities Available Underground Utilities, Cable Available
Waterfront Description None
View Y/N Yes
View Preserve
Roof Type Tile
Street Surface Paved
Porch Screened Lanai/Porch, Patio
Garage Yes
Private Pool Yes
Building
Lot Description Regular
Story 2
Sewer Central
Water Central
Level or Stories Two, 2 Story
Structure Type Concrete Block,Wood Frame,Stucco
New Construction No
Others
HOA Fee Include Irrigation Water,Maintenance Grounds,Legal/Accounting,Manager,Pest Control Exterior,Rec Facilities,Repairs,Reserve,Security,Street Lights,Street Maintenance,Trash
Senior Community No
Tax ID 29-46-26-E2-0100D.0220
Ownership Single Family
Security Features Smoke Detectors
Acceptable Financing Buyer Finance/Cash, FHA, VA Loan
Listing Terms Buyer Finance/Cash, FHA, VA Loan

"I am committed to serving my clients for stress free transactions, while utilizing the latest technology available today! "






