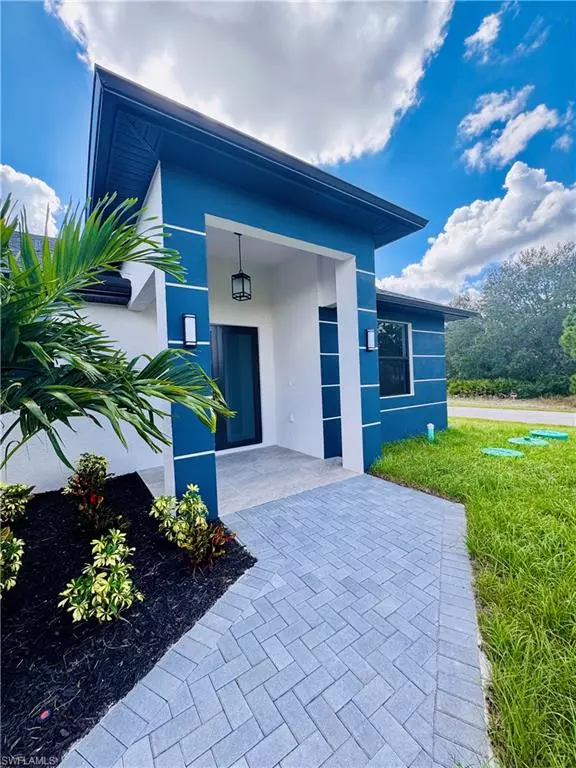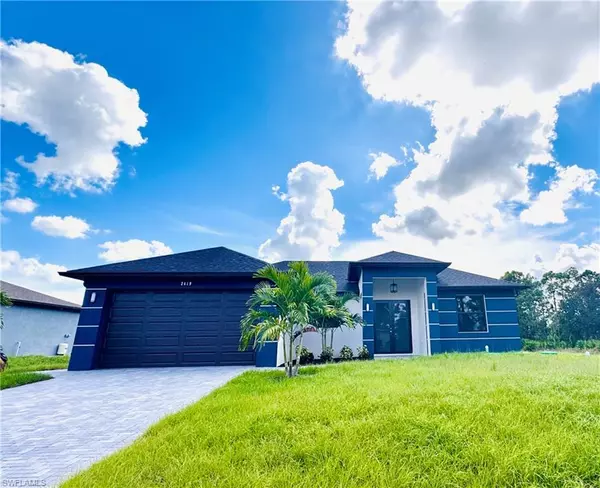
3 Beds
2 Baths
1,536 SqFt
3 Beds
2 Baths
1,536 SqFt
Key Details
Property Type Single Family Home
Sub Type Single Family Residence
Listing Status Active
Purchase Type For Sale
Square Footage 1,536 sqft
Price per Sqft $234
Subdivision Lehigh Acres
MLS Listing ID 2025017403
Bedrooms 3
Full Baths 2
HOA Y/N No
Year Built 2025
Annual Tax Amount $403
Tax Year 2024
Lot Size 10,890 Sqft
Acres 0.25
Property Sub-Type Single Family Residence
Source Florida Gulf Coast
Property Description
Inside, you'll find an open-concept layout with plenty of natural light, five ceiling fans, and a laundry room for added convenience. The master bedroom includes a large walk-in closet and a beautiful tiled shower with double sink.
We're including custom closet organizers and a washer and dryer once the property goes under contract — ready to move right in!
Special Offer: Seller is offering $10,000 toward buyer's closing costs with a full-price offer.
Don't miss the opportunity to make this brand-new home yours — schedule your private showing today!
Location
State FL
County Lee
Area La03 - Northwest Lehigh Acres
Zoning RS-1
Direction Please follow direction from gps for proper location.
Rooms
Primary Bedroom Level Master BR Ground
Master Bedroom Master BR Ground
Dining Room Breakfast Bar, Dining - Living
Kitchen Kitchen Island, Pantry
Interior
Interior Features Great Room, Entrance Foyer, Pantry, Tray Ceiling(s), Walk-In Closet(s)
Heating Central Electric
Cooling Central Electric
Flooring Tile
Window Features Impact Resistant,Impact Resistant Windows
Appliance Water Softener, Dishwasher, Dryer, Microwave, Refrigerator/Freezer, Self Cleaning Oven, Washer
Exterior
Community Features None, No Subdivision
Utilities Available Cable Not Available
Waterfront Description None
View Y/N No
View None/Other
Roof Type Shingle
Street Surface Paved
Porch Open Porch/Lanai, Patio
Garage No
Private Pool No
Building
Lot Description Corner Lot
Faces Please follow direction from gps for proper location.
Story 1
Sewer Septic Tank
Water Well
Level or Stories 1 Story/Ranch
Structure Type Concrete Block,Elevated,Stucco
New Construction Yes
Schools
Elementary Schools Harns Marsh Elementary
Middle Schools Harns Marsh Middle School
High Schools Lehigh Senior High School
Others
HOA Fee Include None
Senior Community No
Tax ID 13-44-26-L2-09090.0010
Ownership Single Family
Security Features Smoke Detector(s),Smoke Detectors
Acceptable Financing Buyer Finance/Cash, FHA, VA Loan
Listing Terms Buyer Finance/Cash, FHA, VA Loan
Pets Allowed No Approval Needed

"I am committed to serving my clients for stress free transactions, while utilizing the latest technology available today! "






