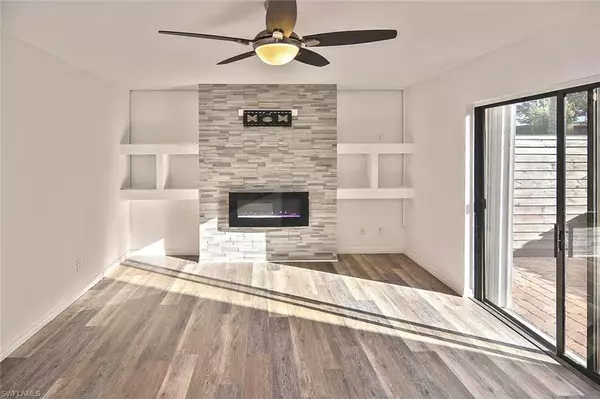
2 Beds
2 Baths
1,260 SqFt
2 Beds
2 Baths
1,260 SqFt
Open House
Sun Nov 09, 11:00am - 1:00pm
Key Details
Property Type Townhouse
Sub Type Townhouse
Listing Status Active
Purchase Type For Sale
Square Footage 1,260 sqft
Price per Sqft $146
Subdivision Parkwoods Townhouse Community
MLS Listing ID 2025017527
Bedrooms 2
Full Baths 2
HOA Fees $650/qua
HOA Y/N Yes
Annual Recurring Fee 2600.0
Min Days of Lease 365
Leases Per Year 1
Year Built 1980
Annual Tax Amount $2,139
Tax Year 2024
Lot Size 958 Sqft
Acres 0.022
Property Sub-Type Townhouse
Source Florida Gulf Coast
Property Description
Location
State FL
County Lee
Area Fm07 - Fort Myers Area
Zoning RM-2
Direction Summerlin Rd to Park Meadows turn right onto Malt first building on the left.
Rooms
Primary Bedroom Level Master BR Upstairs
Master Bedroom Master BR Upstairs
Dining Room Breakfast Bar, Formal
Interior
Interior Features Wired for Data
Heating Central Electric, Fireplace(s)
Cooling Ceiling Fan(s), Central Electric
Flooring Laminate, Tile
Fireplace Yes
Window Features Single Hung,Shutters - Manual
Appliance Dishwasher, Dryer, Microwave, Range, Refrigerator, Washer
Laundry Washer/Dryer Hookup, Inside
Exterior
Exterior Feature Courtyard, Storage
Fence Fenced
Community Features Pool, Street Lights, Non-Gated
Utilities Available Underground Utilities, Cable Available
Waterfront Description None
View Y/N Yes
View Landscaped Area
Roof Type Built-Up or Flat
Street Surface Paved
Porch Open Porch/Lanai, Patio
Garage No
Private Pool No
Building
Lot Description Regular
Faces Summerlin Rd to Park Meadows turn right onto Malt first building on the left.
Story 2
Sewer Central
Water Central
Level or Stories Two, 2 Story
Structure Type Wood Frame,Stucco,Wood Siding
New Construction No
Others
HOA Fee Include Irrigation Water,Maintenance Grounds,Legal/Accounting,Pest Control Exterior,Repairs,Reserve,Street Lights,Trash
Senior Community No
Tax ID 14-45-24-02-05540.004A
Ownership Single Family
Security Features Smoke Detector(s),Smoke Detectors
Acceptable Financing Buyer Finance/Cash, FHA, VA Loan
Listing Terms Buyer Finance/Cash, FHA, VA Loan
Pets Allowed Number Limit
Virtual Tour https://alphototours.allarsonphoto.com/2359485?idx=1

"I am committed to serving my clients for stress free transactions, while utilizing the latest technology available today! "






