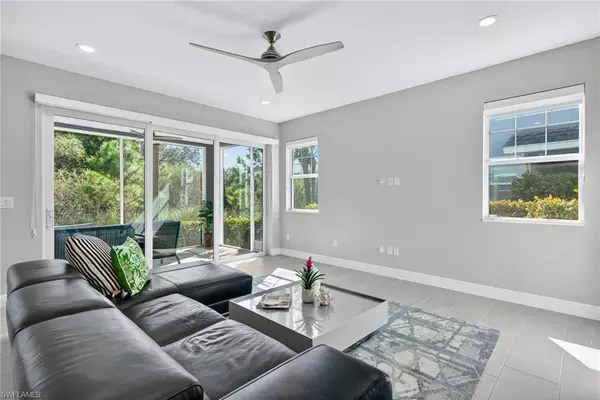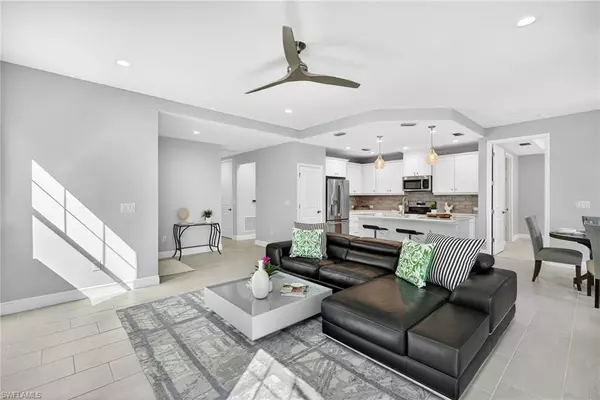
2 Beds
2 Baths
1,467 SqFt
2 Beds
2 Baths
1,467 SqFt
Key Details
Property Type Condo
Sub Type Low Rise (1-3)
Listing Status Active
Purchase Type For Sale
Square Footage 1,467 sqft
Price per Sqft $316
Subdivision Seychelles
MLS Listing ID 225077333
Style Carriage/Coach
Bedrooms 2
Full Baths 2
Condo Fees $1,121/qua
HOA Y/N Yes
Annual Recurring Fee 8416.0
Min Days of Lease 30
Leases Per Year 3
Year Built 2021
Annual Tax Amount $4,162
Tax Year 2025
Property Sub-Type Low Rise (1-3)
Source Naples
Property Description
This newer first-floor residence features two bedrooms and two full baths with an inviting open-concept design. The spacious living and dining areas flow seamlessly into a modern chef's kitchen appointed with stainless steel appliances, white shaker cabinetry, and sleek quartz countertops, including a generous island ideal for casual dining and entertaining.
Wide sliding glass doors open to a large screened lanai, creating a seamless transition between indoor and outdoor living while capturing tranquil views of the surrounding preserve. The primary suite serves as a private retreat, offering a serene bedroom with nature views, an oversized walk-in closet, and a spa-inspired bath with dual vanities, a walk-in shower, and a private water closet.
The split floor plan ensures privacy for guests, complemented by a full guest bath and a well-equipped laundry room with side-by-side washer and dryer. Additional highlights include an attached one-car garage with an upgraded epoxy floor for a clean, finished look.
Residents of Seychelles enjoy exceptional amenities, including a 4,500-square-foot clubhouse, resort-style pool and spa, and a state-of-the-art fitness center. With easy access to I-75 and nearby airports, this location offers the perfect blend of tranquility and convenience—ideal for enjoying the best of the Naples lifestyle.
Location
State FL
County Collier
Area Na18 - N/O Rattlesnake To Davis
Rooms
Dining Room Breakfast Bar
Kitchen Kitchen Island
Interior
Interior Features Split Bedrooms, Built-In Cabinets, Pantry, Walk-In Closet(s)
Heating Central Electric
Cooling Ceiling Fan(s), Central Electric
Flooring Tile
Window Features Double Hung,Impact Resistant,Impact Resistant Windows
Appliance Electric Cooktop, Dishwasher, Disposal, Dryer, Microwave, Refrigerator/Freezer, Refrigerator/Icemaker, Washer
Exterior
Exterior Feature None
Garage Spaces 1.0
Community Features Clubhouse, Pool, Community Spa/Hot tub, Fitness Center, Internet Access, Gated
Utilities Available Cable Available
Waterfront Description None
View Y/N Yes
View Preserve, Trees/Woods
Roof Type Tile
Porch Screened Lanai/Porch
Garage Yes
Private Pool No
Building
Lot Description Zero Lot Line
Sewer Central
Water Central
Architectural Style Carriage/Coach
Structure Type Concrete Block,Stucco
New Construction No
Others
HOA Fee Include Cable TV,Insurance,Internet,Irrigation Water,Maintenance Grounds,Manager,Pest Control Exterior,Rec Facilities,Reserve,Security,Sewer,Trash,Water
Senior Community No
Tax ID 73270001688
Ownership Condo
Security Features Smoke Detector(s),Smoke Detectors
Acceptable Financing Agreement For Deed
Listing Terms Agreement For Deed
Pets Allowed Number Limit

"I am committed to serving my clients for stress free transactions, while utilizing the latest technology available today! "






