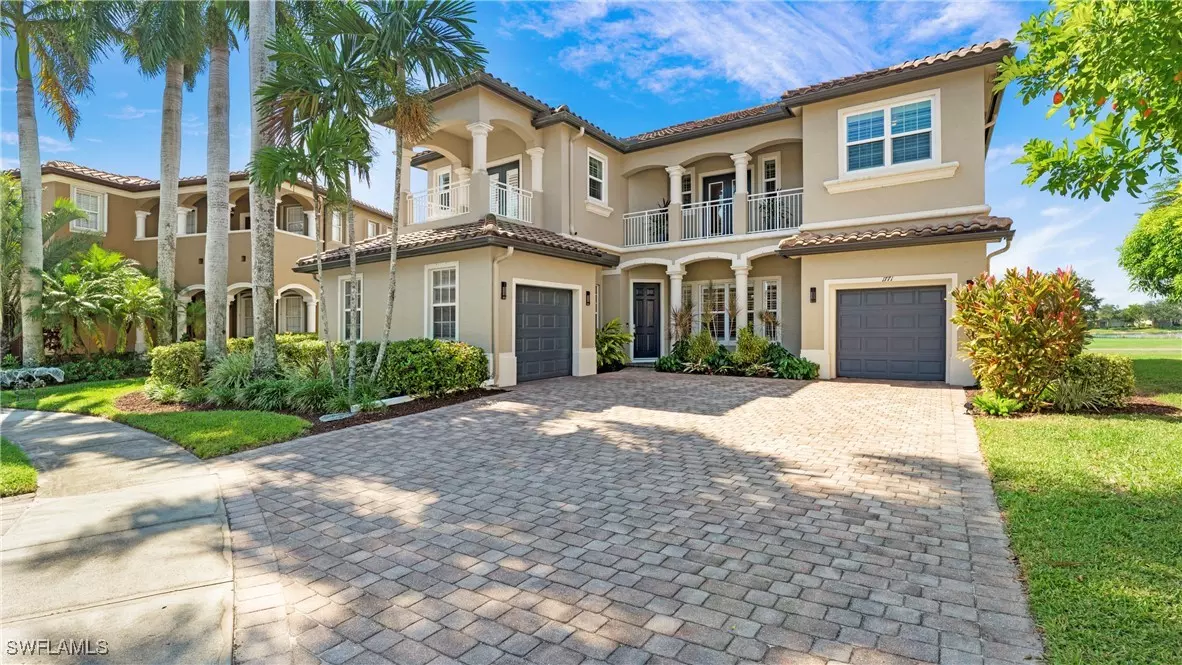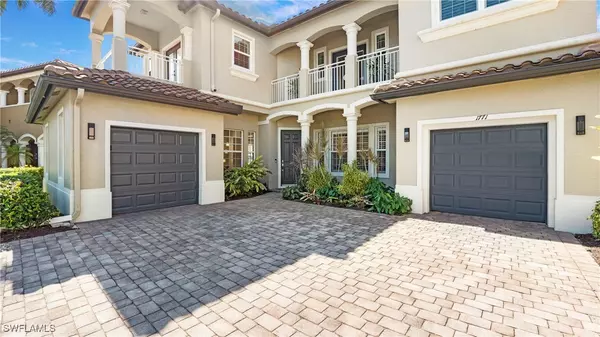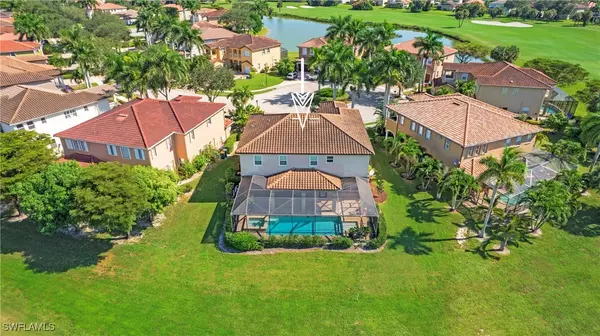
5 Beds
4 Baths
3,614 SqFt
5 Beds
4 Baths
3,614 SqFt
Open House
Sat Nov 01, 1:00pm - 4:00pm
Key Details
Property Type Single Family Home
Sub Type Single Family Residence
Listing Status Active
Purchase Type For Sale
Square Footage 3,614 sqft
Price per Sqft $218
Subdivision Valencia Country Club
MLS Listing ID 225077068
Style Two Story
Bedrooms 5
Full Baths 4
Construction Status Resale
HOA Fees $405/mo
HOA Y/N Yes
Annual Recurring Fee 4860.0
Year Built 2007
Annual Tax Amount $6,663
Tax Year 2024
Lot Size 9,147 Sqft
Acres 0.21
Lot Dimensions Appraiser
Property Sub-Type Single Family Residence
Property Description
Location
State FL
County Collier
Community Valencia Country Club
Area Na34 - Orangetree Area
Direction East
Rooms
Bedroom Description 5.0
Interior
Interior Features Breakfast Bar, Built-in Features, Bathtub, Tray Ceiling(s), Separate/ Formal Dining Room, Entrance Foyer, French Door(s)/ Atrium Door(s), Pantry, Separate Shower, Cable T V, Bar, Walk- In Closet(s), Window Treatments, Home Office, Split Bedrooms
Heating Central, Electric
Cooling Central Air, Electric
Flooring Tile, Wood
Furnishings Unfurnished
Fireplace No
Window Features Single Hung,Shutters,Window Coverings
Appliance Double Oven, Dryer, Dishwasher, Electric Cooktop, Freezer, Disposal, Microwave, Range, Refrigerator, Self Cleaning Oven, Washer
Laundry Inside, Laundry Tub
Exterior
Exterior Feature Sprinkler/ Irrigation, Storage
Parking Features Attached, Driveway, Garage, Paved, Garage Door Opener
Garage Spaces 3.0
Garage Description 3.0
Pool Concrete, In Ground, Screen Enclosure, Community
Community Features Golf, Gated, Street Lights
Utilities Available Cable Available
Amenities Available Basketball Court, Clubhouse, Fitness Center, Golf Course, Barbecue, Picnic Area, Pool, Putting Green(s), Spa/Hot Tub, Sidewalks, Trail(s), Management
Waterfront Description Lake
View Y/N Yes
Water Access Desc Public
View Golf Course, Water
Roof Type Tile
Porch Balcony, Lanai, Porch, Screened
Garage Yes
Private Pool Yes
Building
Lot Description Cul- De- Sac, Sprinklers Automatic
Faces East
Story 2
Entry Level Two
Sewer Public Sewer
Water Public
Architectural Style Two Story
Level or Stories Two
Unit Floor 2
Structure Type Block,Other,Concrete,Stucco
Construction Status Resale
Schools
Elementary Schools Corkscrew Elementary School
Middle Schools Corkscrew Middle School
High Schools Palmetto Ridge High School
Others
Pets Allowed Call, Conditional
HOA Fee Include Association Management,Irrigation Water,Legal/Accounting,Maintenance Grounds,Pest Control,Recreation Facilities,Reserve Fund
Senior Community No
Tax ID 78695211168
Ownership Single Family
Security Features Security Gate,Gated with Guard,Gated Community,Smoke Detector(s)
Acceptable Financing All Financing Considered, Cash, FHA, VA Loan
Disclosures RV Restriction(s)
Listing Terms All Financing Considered, Cash, FHA, VA Loan
Pets Allowed Call, Conditional
Virtual Tour https://www.zillow.com/view-imx/28357ae9-2549-446c-b8fb-08e996f61965?setAttribution=mls&wl=true&initialViewType=pano&utm_source=dashboard

"I am committed to serving my clients for stress free transactions, while utilizing the latest technology available today! "






