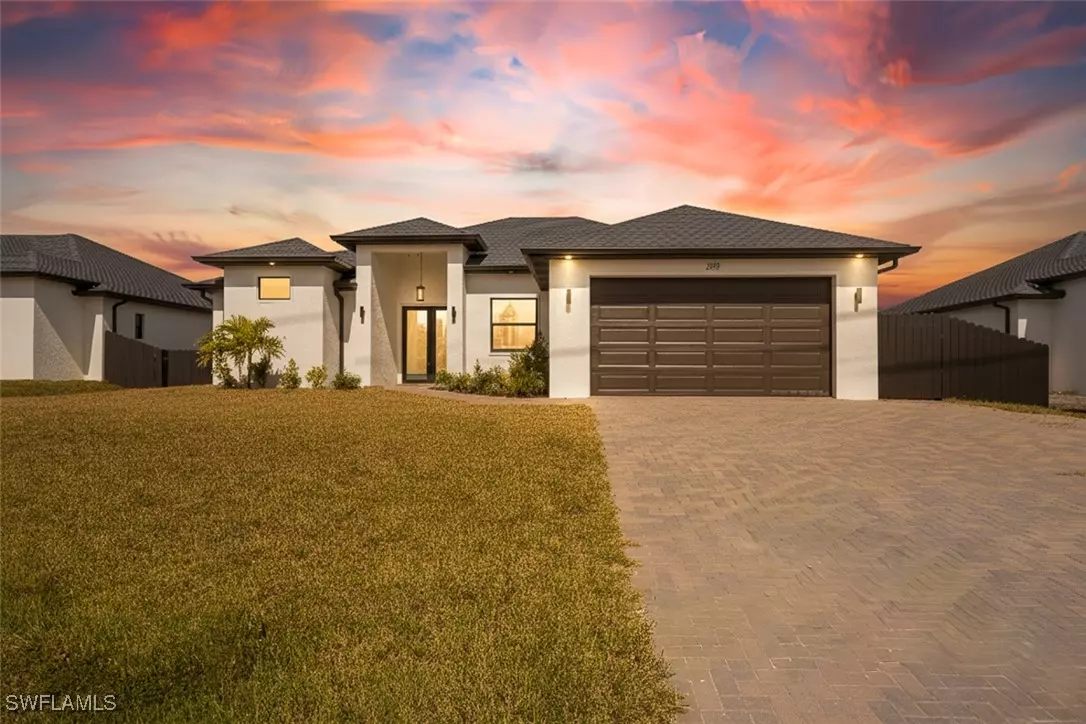
3 Beds
3 Baths
1,818 SqFt
3 Beds
3 Baths
1,818 SqFt
Key Details
Property Type Single Family Home
Sub Type Single Family Residence
Listing Status Active
Purchase Type For Sale
Square Footage 1,818 sqft
Price per Sqft $240
Subdivision Cape Coral
MLS Listing ID 225077554
Style Ranch,One Story
Bedrooms 3
Full Baths 3
Construction Status New Construction
HOA Y/N No
Year Built 2025
Annual Tax Amount $884
Tax Year 2023
Lot Size 10,018 Sqft
Acres 0.23
Lot Dimensions Appraiser
Property Sub-Type Single Family Residence
Property Description
Step inside to discover 1,818 square feet of living space featuring an open-concept design, elegant tray ceilings, and tile flooring throughout. Impact-resistant windows and doors provide both storm protection and energy savings, while the thoughtful floor plan includes three bedrooms, three full bathrooms, and a versatile den that can serve as a home office, gym, or guest space.
The chef-inspired kitchen is equipped with stainless steel appliances, a spacious island, and a walk-in pantry, offering plenty of room for meal preparation and entertaining. The primary suite features dual sinks, a walk-in shower, and custom-built closet cabinetry for added convenience.
Enjoy Florida living at its finest on the covered lanai, surrounded by a brand-new fenced backyard that provides privacy and the perfect setup for outdoor dining or the addition of a future pool. The home also includes an attached two-car garage with a paved driveway, a split-bedroom layout for enhanced privacy, and a .23-acre lot with no HOA fees or restrictions.
Located just minutes from shopping, dining, and popular local attractions such as the Four Mile Cove Ecological Preserve, the Cape Coral Farmers Market, and the Cape Coral Historical Museum, this property offers a peaceful residential setting with convenient access to everything Cape Coral has to offer.
Experience the best of new construction in Cape Coral with this beautifully designed, move-in-ready home that blends quality craftsmanship, thoughtful details, and the relaxed Florida lifestyle you've been searching for.
Location
State FL
County Lee
Community Cape Coral
Area Cc31 - Cape Coral Unit 17, 31-36,
Direction South
Rooms
Bedroom Description 3.0
Interior
Interior Features Built-in Features, Tray Ceiling(s), Closet Cabinetry, Dual Sinks, Family/ Dining Room, French Door(s)/ Atrium Door(s), Kitchen Island, Living/ Dining Room, Pantry, Shower Only, Separate Shower, Cable T V, Walk- In Closet(s), Window Treatments, Home Office, Split Bedrooms
Heating Central, Electric
Cooling Central Air, Ceiling Fan(s), Electric
Flooring Tile
Furnishings Negotiable
Fireplace No
Window Features Impact Glass,Window Coverings
Appliance Dishwasher, Disposal, Microwave, Range, Refrigerator
Laundry Washer Hookup, Dryer Hookup, Inside, Laundry Tub
Exterior
Exterior Feature Fence, Security/ High Impact Doors, Patio, Room For Pool
Parking Features Attached, Driveway, Garage, Paved, Garage Door Opener
Garage Spaces 2.0
Garage Description 2.0
Utilities Available Cable Available
Amenities Available None
Waterfront Description None
Water Access Desc Assessment Paid,Public
Roof Type Shingle
Porch Open, Patio, Porch
Garage Yes
Private Pool No
Building
Lot Description Rectangular Lot
Faces South
Story 1
Sewer Septic Tank
Water Assessment Paid, Public
Architectural Style Ranch, One Story
Unit Floor 1
Structure Type Block,Concrete,Stucco
New Construction Yes
Construction Status New Construction
Others
Pets Allowed Yes
HOA Fee Include None
Senior Community No
Tax ID 36-43-23-C1-02290.0480
Ownership Single Family
Security Features Smoke Detector(s)
Acceptable Financing All Financing Considered, Cash, FHA, VA Loan
Disclosures Home Warranty
Listing Terms All Financing Considered, Cash, FHA, VA Loan
Pets Allowed Yes
Virtual Tour https://youtu.be/d-8Bh3GXi3Q

"I am committed to serving my clients for stress free transactions, while utilizing the latest technology available today! "






