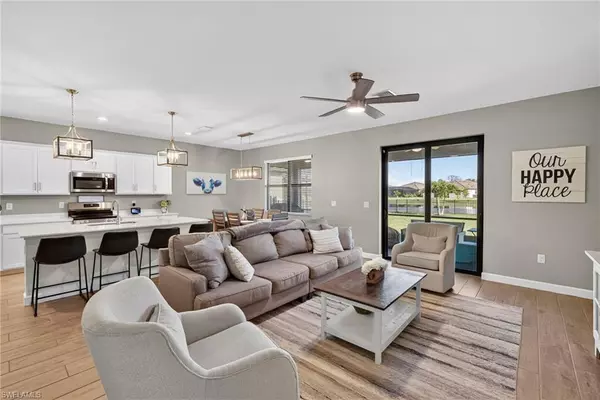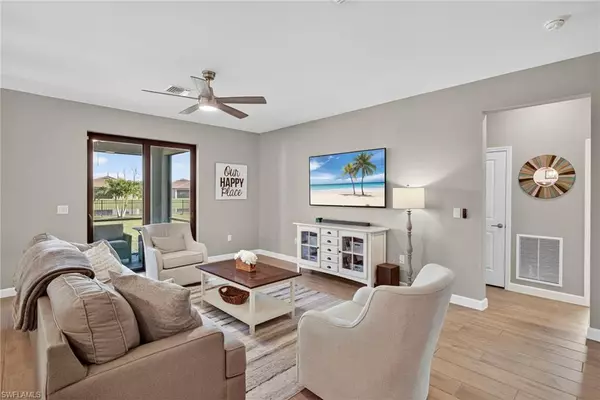
4 Beds
3 Baths
2,606 SqFt
4 Beds
3 Baths
2,606 SqFt
Open House
Sun Nov 02, 1:00pm - 4:00pm
Key Details
Property Type Single Family Home
Sub Type Single Family Residence
Listing Status Active
Purchase Type For Sale
Square Footage 2,606 sqft
Price per Sqft $229
Subdivision Timber Creek
MLS Listing ID 225077613
Bedrooms 4
Full Baths 3
HOA Y/N Yes
Annual Recurring Fee 4684.0
Min Days of Lease 60
Leases Per Year 2
Year Built 2023
Annual Tax Amount $7,827
Tax Year 2024
Lot Size 6,760 Sqft
Acres 0.1552
Property Sub-Type Single Family Residence
Source Naples
Property Description
This resort style community features a large pool, indoor basketball gym, beach volleyball, fitness center, pickleball courts, tennis courts and a beautiful restaurant equipped with a poolside bar!. Timber Creek is located next multiple dining and shopping options as well as Gulfcoast Town Center and the RSW International Airport! Come take a look, you will be glad you did!
Location
State FL
County Lee
Area Ga01 - Gateway
Zoning RPD
Rooms
Dining Room Eat-in Kitchen
Kitchen Kitchen Island, Pantry
Interior
Interior Features Den - Study, Family Room, Great Room, Guest Bath, Guest Room, Loft, Built-In Cabinets, Pantry
Heating Central Electric
Cooling Central Electric
Flooring Carpet, Tile
Window Features Impact Resistant,Impact Resistant Windows,Window Coverings
Appliance Electric Cooktop, Dishwasher, Disposal, Dryer, Freezer, Microwave, Range, Refrigerator, Refrigerator/Freezer, Washer
Laundry Inside
Exterior
Exterior Feature Room for Pool
Garage Spaces 2.0
Fence Fenced
Pool Community Lap Pool
Community Features Basketball, Bike And Jog Path, Bocce Court, Clubhouse, Park, Pool, Community Room, Community Spa/Hot tub, Fitness Center, Internet Access, Pickleball, Playground, Putting Green, Restaurant, Sauna, Street Lights, Tennis Court(s), Volleyball, Gated
Utilities Available Underground Utilities, Cable Available
Waterfront Description Lake Front
View Y/N No
View Lake
Roof Type Tile
Porch Screened Lanai/Porch
Garage Yes
Private Pool No
Building
Lot Description Regular
Story 2
Sewer Central
Water Central
Level or Stories Two, 2 Story
Structure Type Concrete Block,Stone,Stucco,Vinyl Siding
New Construction No
Others
HOA Fee Include Internet,Irrigation Water,Maintenance Grounds,Legal/Accounting,Pest Control Exterior,Reserve,Sewer,Street Lights,Trash
Senior Community No
Tax ID 08-45-26-L2-30030.0350
Ownership Single Family
Security Features Smoke Detector(s),Smoke Detectors
Acceptable Financing Buyer Finance/Cash, Seller Pays Title
Listing Terms Buyer Finance/Cash, Seller Pays Title
Pets Allowed With Approval

"I am committed to serving my clients for stress free transactions, while utilizing the latest technology available today! "






