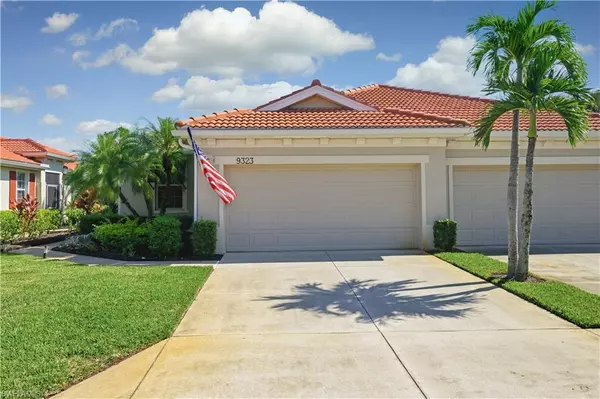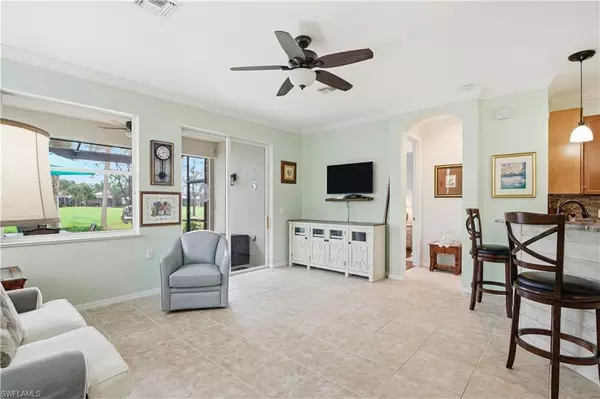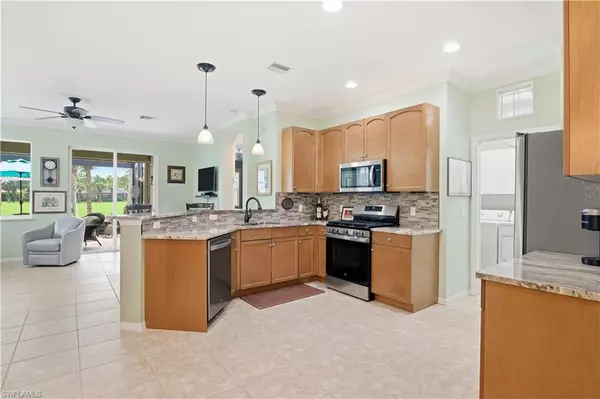
2 Beds
2 Baths
1,227 SqFt
2 Beds
2 Baths
1,227 SqFt
Key Details
Property Type Single Family Home
Sub Type Villa Attached
Listing Status Active
Purchase Type For Sale
Square Footage 1,227 sqft
Price per Sqft $317
Subdivision Treviso
MLS Listing ID 2025017928
Style See Remarks
Bedrooms 2
Full Baths 2
HOA Fees $522/qua
HOA Y/N Yes
Annual Recurring Fee 7704.0
Year Built 2004
Annual Tax Amount $6,546
Tax Year 2024
Lot Size 5,183 Sqft
Acres 0.119
Property Sub-Type Villa Attached
Source Florida Gulf Coast
Property Description
Built with comfort and peace of mind in mind, this home features hurricane-impact windows and doors throughout and a new roof installed in 2023, ensuring long-term protection and energy efficiency. Inside, the open-concept layout offers a bright, airy feel with a spacious kitchen, large dining area, and inviting great room that seamlessly connect to the outdoor living space. The primary suite offers tranquil golf course views, a generous walk-in closet, and a well-appointed en-suite bath. A private guest bedroom and full bath make this villa ideal for visitors or seasonal living.
Located in Pelican Preserve, one of Southwest Florida's most sought-after 55+ resort-style communities, residents enjoy a vibrant lifestyle centered around an amenity-rich Town Center featuring restaurants, fitness facilities, pools, spa services, hobby studios, a movie theater, walking trails, and more. Golfers can take advantage of the optional 27-hole championship course, while active residents enjoy tennis, pickleball, and countless social clubs and events year-round.
With a prime location, stunning views, and recent updates, this villa is move-in ready and perfectly positioned to enjoy the best of Southwest Florida living.
Location
State FL
County Lee
Area Fm22 - Fort Myers City Limits
Zoning SDA
Rooms
Primary Bedroom Level Master BR Ground
Master Bedroom Master BR Ground
Dining Room Breakfast Bar, Eat-in Kitchen
Kitchen Pantry
Interior
Interior Features Split Bedrooms, Guest Bath, Guest Room, Built-In Cabinets, Walk-In Closet(s)
Heating Central Electric
Cooling Ceiling Fan(s), Central Electric, Exhaust Fan, Gas
Flooring Laminate, Tile
Window Features Double Hung,Impact Resistant,Impact Resistant Windows,Shutters Electric,Shutters - Screens/Fabric,Decorative Shutters
Appliance Gas Cooktop, Dishwasher, Disposal, Dryer, Microwave, Range, Refrigerator/Freezer, Washer
Laundry Inside
Exterior
Exterior Feature Gas Grill, Privacy Wall, Room for Pool
Garage Spaces 2.0
Pool Community Lap Pool
Community Features Golf Non Equity, Basketball, Beach - Private, Bike And Jog Path, Billiards, Boat Storage, Bocce Court, Putting Green, Restaurant, Sidewalks, Street Lights, Tennis Court(s), Theater, Hobby Room, Internet Access, Lakefront Beach, Library, Pickleball, Community Spa/Hot tub, Dog Park, Fitness Center, Fishing, Fitness Center Attended, Golf, Business Center, Cabana, Clubhouse, Park, Pool, Community Room, Golf Course
Utilities Available Underground Utilities, Natural Gas Connected, Cable Available
Waterfront Description None
View Y/N Yes
View Golf Course
Roof Type Tile
Porch Open Porch/Lanai, Screened Lanai/Porch
Garage Yes
Private Pool No
Building
Lot Description Cul-De-Sac, On Golf Course
Sewer Central
Water Central
Architectural Style See Remarks
Structure Type Concrete Block,Stucco
New Construction No
Others
HOA Fee Include Cable TV,Golf Course,Internet,Irrigation Water,Maintenance Grounds,Manager,Rec Facilities,Security,Street Lights,Street Maintenance,Trash,Water
Senior Community No
Tax ID 35-44-25-P2-0110A.0200
Ownership Single Family
Security Features Smoke Detector(s),Smoke Detectors
Acceptable Financing Buyer Finance/Cash, FHA, VA Loan
Listing Terms Buyer Finance/Cash, FHA, VA Loan
Pets Allowed With Approval

"I am committed to serving my clients for stress free transactions, while utilizing the latest technology available today! "






