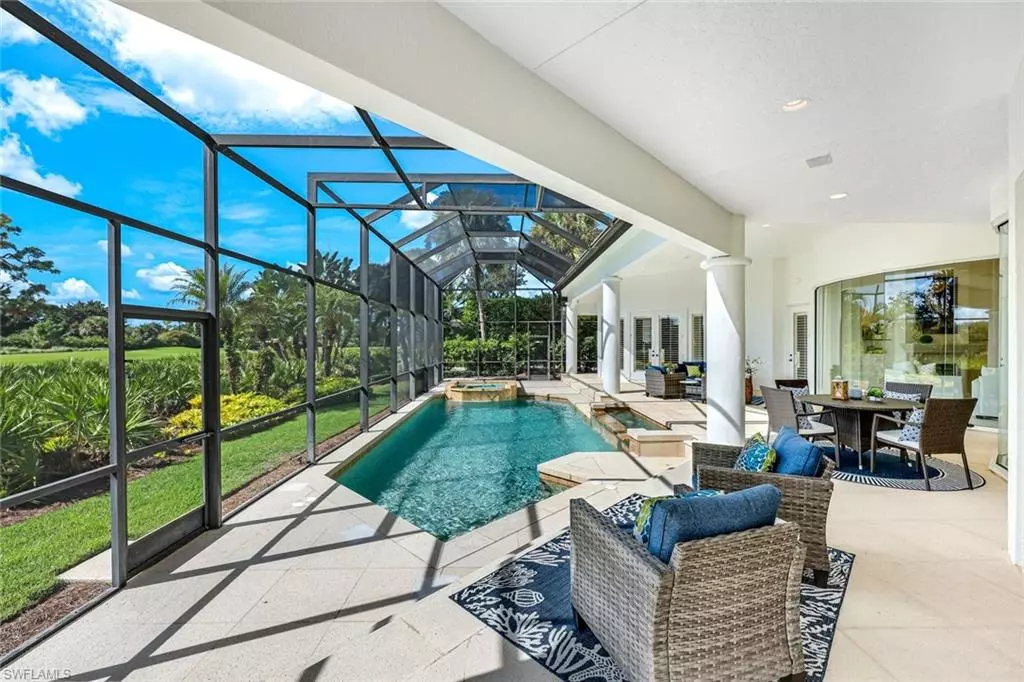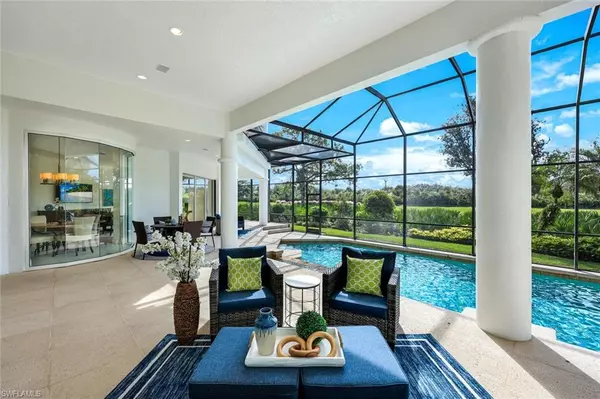
4 Beds
4 Baths
4,314 SqFt
4 Beds
4 Baths
4,314 SqFt
Key Details
Property Type Single Family Home
Sub Type Single Family Residence
Listing Status Active
Purchase Type For Sale
Square Footage 4,314 sqft
Price per Sqft $683
Subdivision Colliers Reserve
MLS Listing ID 225077523
Style Resale Property
Bedrooms 4
Full Baths 3
Half Baths 1
HOA Fees $28,838
HOA Y/N Yes
Leases Per Year 1
Year Built 1998
Annual Tax Amount $19,293
Tax Year 2025
Lot Size 0.380 Acres
Acres 0.38
Property Sub-Type Single Family Residence
Source Naples
Land Area 7235
Property Description
Location
State FL
County Collier
Community Gated, Golf Course, Tennis
Area Colliers Reserve
Rooms
Bedroom Description First Floor Bedroom,Master BR Ground,Master BR Sitting Area,Split Bedrooms
Dining Room Breakfast Bar, Breakfast Room, Formal
Kitchen Gas Available, Island, Pantry
Interior
Interior Features Built-In Cabinets, Closet Cabinets, Custom Mirrors, Fireplace, Foyer, French Doors, Laundry Tub, Pantry, Smoke Detectors, Wired for Sound, Tray Ceiling(s), Walk-In Closet(s), Wet Bar, Window Coverings
Heating Central Electric, Zoned
Flooring Carpet, Tile, Wood
Equipment Auto Garage Door, Cooktop - Gas, Dishwasher, Disposal, Dryer, Microwave, Refrigerator, Refrigerator/Freezer, Security System, Smoke Detector, Wall Oven, Warming Tray, Washer
Furnishings Negotiable
Fireplace Yes
Window Features Window Coverings
Appliance Gas Cooktop, Dishwasher, Disposal, Dryer, Microwave, Refrigerator, Refrigerator/Freezer, Wall Oven, Warming Tray, Washer
Heat Source Central Electric, Zoned
Exterior
Exterior Feature Balcony, Screened Lanai/Porch, Storage
Parking Features Driveway Paved, Golf Cart, Guest, Attached
Garage Spaces 3.0
Pool Community, Pool/Spa Combo, Below Ground, Concrete, Custom Upgrades, Equipment Stays, Gas Heat, Lap, Pool Bath, Screen Enclosure
Community Features Clubhouse, Pool, Dog Park, Fitness Center, Fishing, Golf, Putting Green, Restaurant, Sidewalks, Street Lights, Tennis Court(s), Gated
Amenities Available Bocce Court, Clubhouse, Pool, Community Room, Dog Park, Fitness Center, Fishing Pier, Golf Course, Internet Access, Pickleball, Private Membership, Putting Green, Restaurant, See Remarks, Sidewalk, Streetlight, Tennis Court(s), Underground Utility
Waterfront Description None
View Y/N Yes
View Golf Course, Preserve
Roof Type Tile
Total Parking Spaces 3
Garage Yes
Private Pool Yes
Building
Lot Description Golf Course
Building Description Concrete Block,Wood Frame,Stucco, DSL/Cable Available
Story 2
Water Central, Filter
Architectural Style Two Story, Single Family
Level or Stories 2
Structure Type Concrete Block,Wood Frame,Stucco
New Construction No
Others
Pets Allowed Yes
Senior Community No
Tax ID 27185005945
Ownership Single Family
Security Features Security System,Smoke Detector(s),Gated Community


"I am committed to serving my clients for stress free transactions, while utilizing the latest technology available today! "






