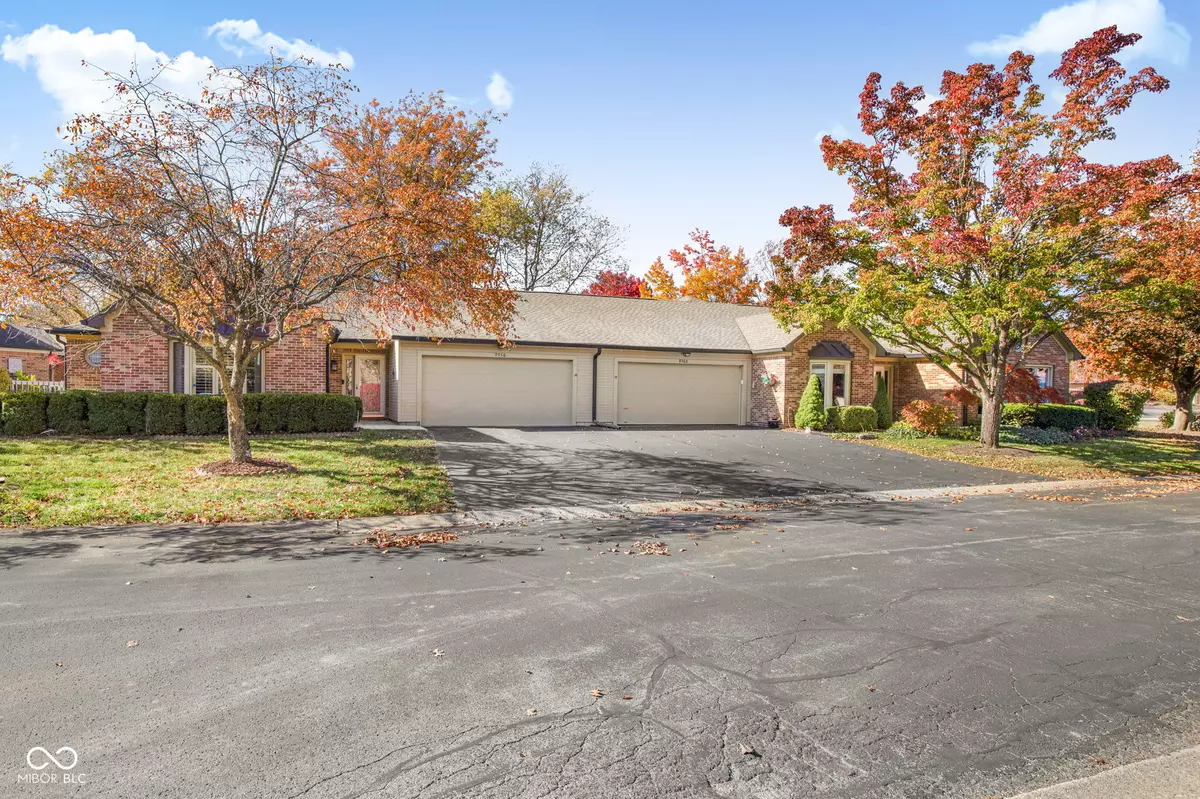
2 Beds
2 Baths
1,847 SqFt
2 Beds
2 Baths
1,847 SqFt
Key Details
Property Type Single Family Home
Sub Type Single Family Residence
Listing Status Active
Purchase Type For Sale
Square Footage 1,847 sqft
Price per Sqft $187
Subdivision Homestead Lakes
MLS Listing ID 22070114
Bedrooms 2
Full Baths 2
Year Built 1986
Tax Year 2024
Lot Size 7,405 Sqft
Acres 0.17
Property Sub-Type Single Family Residence
Property Description
Location
State IN
County Marion
Rooms
Main Level Bedrooms 2
Kitchen Kitchen Some Updates
Interior
Interior Features Attic Access, Bath Sinks Double Main, Cathedral Ceiling(s), Entrance Foyer, Hi-Speed Internet Availbl, Eat-in Kitchen, Walk-In Closet(s), Wood Work Painted
Heating Natural Gas
Cooling Central Air
Fireplaces Number 1
Fireplaces Type Two Sided, Great Room, Living Room
Fireplace Y
Appliance Dishwasher, Dryer, Disposal, Gas Water Heater, Microwave, Gas Oven
Exterior
Garage Spaces 2.0
View Y/N true
View Water
Building
Story One
Foundation Slab
Water Public
Architectural Style Ranch
Structure Type Vinyl With Brick
New Construction false
Schools
School District Msd Washington Township
Others
Virtual Tour https://eyesky-video-photo-film-llc.aryeo.com/sites/lnpmnqe/unbranded


"I am committed to serving my clients for stress free transactions, while utilizing the latest technology available today! "






