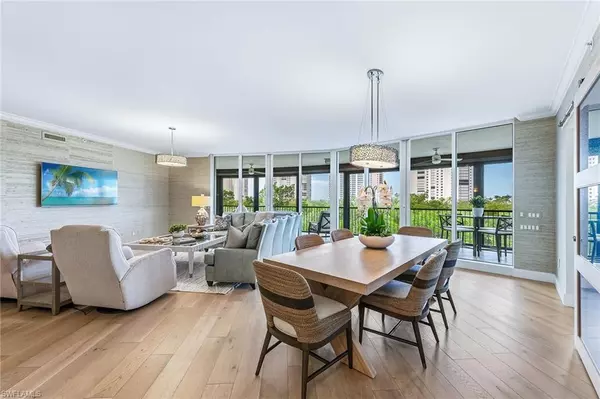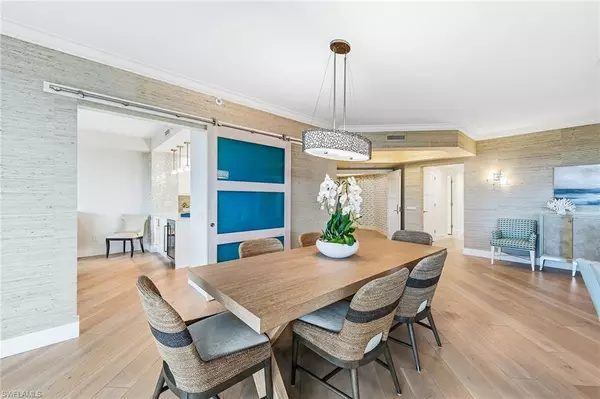
3 Beds
3 Baths
2,600 SqFt
3 Beds
3 Baths
2,600 SqFt
Key Details
Property Type Condo
Sub Type High Rise (8+)
Listing Status Active
Purchase Type For Sale
Square Footage 2,600 sqft
Price per Sqft $959
Subdivision Salerno At Bay Colony
MLS Listing ID 225077431
Bedrooms 3
Full Baths 3
Condo Fees $38,165/ann
HOA Fees $5,760/ann
HOA Y/N Yes
Annual Recurring Fee 49350.0
Min Days of Lease 90
Leases Per Year 3
Year Built 2000
Annual Tax Amount $21,604
Tax Year 2022
Property Sub-Type High Rise (8+)
Source Naples
Property Description
Location
State FL
County Collier
Area Na04 - Pelican Bay Area
Rooms
Dining Room Breakfast Room, Dining - Living
Kitchen Pantry
Interior
Interior Features Common Elevator, Split Bedrooms, Great Room, Wired for Data, Closet Cabinets, Entrance Foyer, Walk-In Closet(s)
Heating Central Electric
Cooling Ceiling Fan(s), Central Electric
Flooring Tile, Wood
Window Features Sliding,Shutters Electric,Shutters - Manual,Window Coverings
Appliance Electric Cooktop, Dishwasher, Disposal, Microwave, Refrigerator/Freezer, Wall Oven, Wine Cooler
Laundry Sink
Exterior
Exterior Feature Balcony, Sprinkler Auto
Garage Spaces 2.0
Community Features Beach Access, Beach Club Included, Bike And Jog Path, Bike Storage, Pool, Community Room, Community Spa/Hot tub, Fitness Center, Extra Storage, Guest Room, Internet Access, Pickleball, Private Beach Pavilion, Private Membership, Restaurant, Sauna, Sidewalks, Street Lights, Tennis Court(s), Trash Chute, Gated
Utilities Available Underground Utilities, Cable Available
Waterfront Description None
View Y/N Yes
View Partial Gulf, Preserve
Roof Type Built-Up or Flat
Street Surface Paved
Porch Patio
Garage Yes
Private Pool No
Building
Lot Description Zero Lot Line
Building Description Concrete Block,Stucco, Elevator
Sewer Assessment Paid, Central
Water Assessment Paid, Central
Structure Type Concrete Block,Stucco
New Construction No
Schools
Elementary Schools Sea Gate
Middle Schools Pine Ridge
High Schools Barron Collier
Others
HOA Fee Include Insurance,Internet,Irrigation Water,Maintenance Grounds,Legal/Accounting,Manager,Pest Control Exterior,Pest Control Interior,Reserve,Security,Sewer,Street Lights,Street Maintenance,Trash,Water
Senior Community No
Tax ID 71870000162
Ownership Condo
Security Features Smoke Detector(s),Fire Sprinkler System,Smoke Detectors
Acceptable Financing Buyer Finance/Cash
Listing Terms Buyer Finance/Cash
Pets Allowed Number Limit
Virtual Tour https://www.massadesigns.com/tours/listing/68ffd1225b465535c34768b5

"I am committed to serving my clients for stress free transactions, while utilizing the latest technology available today! "






