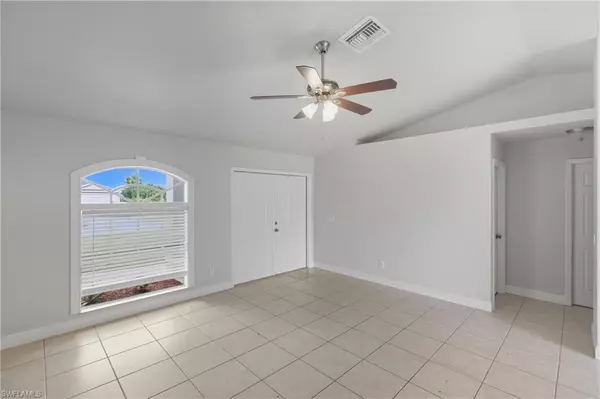
3 Beds
3 Baths
1,226 SqFt
3 Beds
3 Baths
1,226 SqFt
Key Details
Property Type Single Family Home
Sub Type Single Family Residence
Listing Status Active
Purchase Type For Sale
Square Footage 1,226 sqft
Price per Sqft $220
Subdivision Cape Coral
MLS Listing ID 2025017754
Style Resale Property
Bedrooms 3
Full Baths 3
HOA Y/N Yes
Leases Per Year 52
Year Built 2005
Annual Tax Amount $4,393
Tax Year 2024
Lot Size 10,018 Sqft
Acres 0.23
Property Sub-Type Single Family Residence
Source Florida Gulf Coast
Land Area 1646
Property Description
Location
State FL
County Lee
Community Non-Gated
Area Cape Coral
Zoning R1-D
Rooms
Bedroom Description First Floor Bedroom,Master BR Ground,Split Bedrooms
Dining Room Dining - Living
Interior
Interior Features Pantry, Volume Ceiling
Heating Central Electric
Flooring Tile, Vinyl
Equipment Dishwasher, Microwave, Range
Furnishings Unfurnished
Fireplace No
Appliance Dishwasher, Microwave, Range
Heat Source Central Electric
Exterior
Exterior Feature Screened Lanai/Porch
Parking Features Attached
Garage Spaces 2.0
Amenities Available None
Waterfront Description None
View Y/N Yes
Roof Type Shingle
Total Parking Spaces 2
Garage Yes
Private Pool No
Building
Lot Description Regular
Story 1
Sewer Septic Tank
Water Well
Architectural Style Ranch, Single Family
Level or Stories 1
Structure Type Concrete Block,Stucco
New Construction No
Others
Pets Allowed Yes
Senior Community No
Tax ID 18-43-24-C3-05714.0170
Ownership Single Family


"I am committed to serving my clients for stress free transactions, while utilizing the latest technology available today! "






