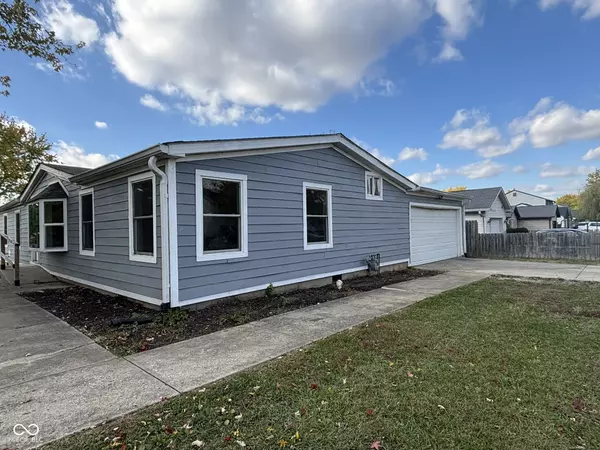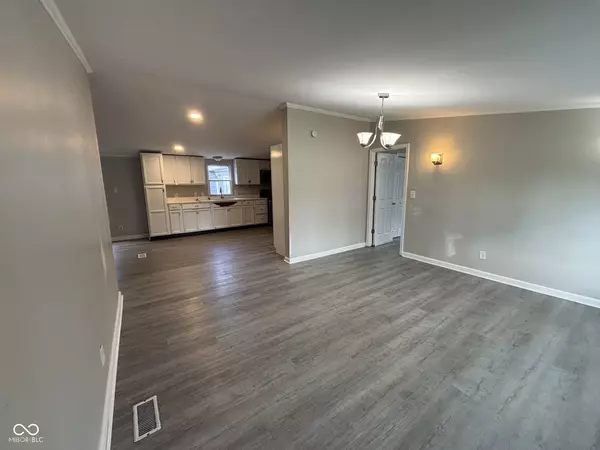
3 Beds
2 Baths
1,512 SqFt
3 Beds
2 Baths
1,512 SqFt
Key Details
Property Type Single Family Home
Sub Type Single Family Residence
Listing Status Active
Purchase Type For Sale
Square Footage 1,512 sqft
Price per Sqft $99
Subdivision Brandywine
MLS Listing ID 22071203
Bedrooms 3
Full Baths 2
HOA Y/N No
Year Built 1989
Tax Year 2024
Lot Size 6,969 Sqft
Acres 0.16
Property Sub-Type Single Family Residence
Property Description
Location
State IN
County Marion
Rooms
Main Level Bedrooms 3
Interior
Interior Features Eat-in Kitchen
Heating Forced Air
Cooling Central Air
Fireplaces Number 1
Fireplaces Type Family Room
Fireplace Y
Appliance Electric Oven, Refrigerator
Exterior
Exterior Feature Storage Shed
Garage Spaces 1.0
Building
Story One
Foundation Crawl Space
Water Public
Architectural Style Traditional
Structure Type Vinyl Siding
New Construction false
Schools
Middle Schools Fall Creek Valley Middle School
High Schools Lawrence North High School
School District Msd Lawrence Township


"I am committed to serving my clients for stress free transactions, while utilizing the latest technology available today! "






