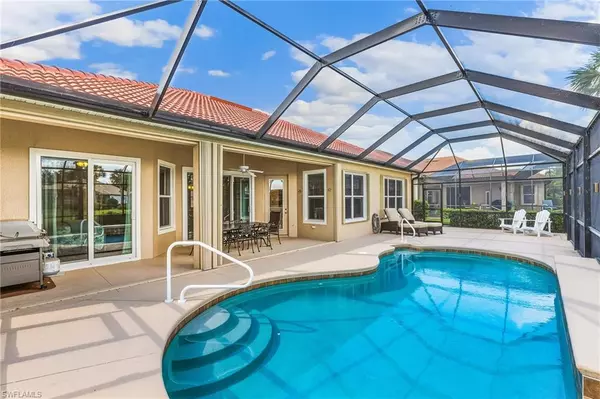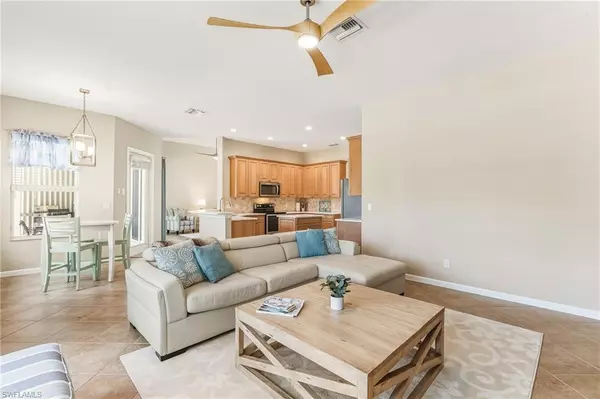
3 Beds
2 Baths
2,046 SqFt
3 Beds
2 Baths
2,046 SqFt
Key Details
Property Type Single Family Home
Sub Type Single Family Residence
Listing Status Active
Purchase Type For Sale
Square Footage 2,046 sqft
Price per Sqft $342
Subdivision Emory Oaks
MLS Listing ID 225076758
Bedrooms 3
Full Baths 2
HOA Fees $499/qua
HOA Y/N Yes
Annual Recurring Fee 6064.0
Min Days of Lease 30
Leases Per Year 3
Year Built 2007
Annual Tax Amount $6,761
Tax Year 2024
Lot Size 9,670 Sqft
Acres 0.222
Property Sub-Type Single Family Residence
Source Bonita Springs
Property Description
Location
State FL
County Lee
Area Bn10 - East Of Old 41 South Of S
Zoning MPD
Direction From Imperial Parkway, turn West into Shangri-La Road, then turn left onto River Rock Blvd. Once you pass through the guard gate, take the second right to reach 26459 Deverstone Street.
Rooms
Primary Bedroom Level Master BR Ground
Master Bedroom Master BR Ground
Dining Room Breakfast Bar, Dining - Living, Eat-in Kitchen
Kitchen Kitchen Island, Walk-In Pantry
Interior
Interior Features Split Bedrooms, Family Room, Wired for Data, Pantry, Tray Ceiling(s), Volume Ceiling, Walk-In Closet(s)
Heating Central Electric
Cooling Ceiling Fan(s), Central Electric
Flooring Laminate, Tile
Window Features Single Hung,Sliding,Shutters Electric,Shutters - Manual,Window Coverings
Appliance Dishwasher, Disposal, Dryer, Microwave, Range, Refrigerator/Freezer, Self Cleaning Oven, Washer
Laundry Inside, Sink
Exterior
Exterior Feature Sprinkler Auto
Garage Spaces 2.0
Pool In Ground, Electric Heat
Community Features Clubhouse, Pool, Community Room, Community Spa/Hot tub, Fitness Center, Internet Access, Pickleball, Sidewalks, Tennis Court(s), Gated, Tennis
Utilities Available Cable Available
Waterfront Description Lake Front
View Y/N No
View Lake
Roof Type Tile
Street Surface Paved
Porch Screened Lanai/Porch
Garage Yes
Private Pool Yes
Building
Lot Description Regular
Faces From Imperial Parkway, turn West into Shangri-La Road, then turn left onto River Rock Blvd. Once you pass through the guard gate, take the second right to reach 26459 Deverstone Street.
Story 1
Sewer Central
Water Central
Level or Stories 1 Story/Ranch
Structure Type Concrete Block,Stucco
New Construction No
Others
HOA Fee Include Cable TV,Insurance,Internet,Irrigation Water,Maintenance Grounds,Legal/Accounting,Pest Control Exterior,Security,Street Lights,Street Maintenance
Senior Community No
Tax ID 26-47-25-B2-01700.1900
Ownership Single Family
Security Features Security System,Smoke Detector(s),Smoke Detectors
Acceptable Financing Buyer Finance/Cash
Listing Terms Buyer Finance/Cash
Pets Allowed With Approval
Virtual Tour https://s3.amazonaws.com/veewme.media/browser_videos/1906c623-2812-4df4-a502-f2353877fb6d/5e367cf7-1b81-4b21-89c1-59859a0be1cf.mp4

"I am committed to serving my clients for stress free transactions, while utilizing the latest technology available today! "






