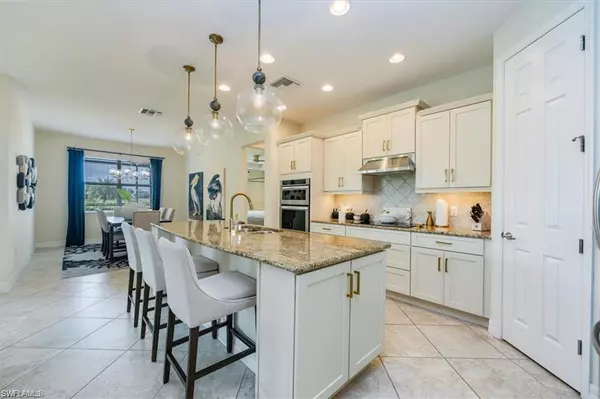
2 Beds
2 Baths
1,878 SqFt
2 Beds
2 Baths
1,878 SqFt
Key Details
Property Type Single Family Home
Sub Type Single Family Residence
Listing Status Active
Purchase Type For Sale
Square Footage 1,878 sqft
Price per Sqft $265
Subdivision Del Webb
MLS Listing ID 225077798
Bedrooms 2
Full Baths 2
HOA Fees $1,257/qua
HOA Y/N Yes
Annual Recurring Fee 5824.0
Min Days of Lease 30
Leases Per Year 4
Year Built 2013
Annual Tax Amount $5,556
Tax Year 2024
Lot Size 8,712 Sqft
Acres 0.2
Property Sub-Type Single Family Residence
Source Naples
Property Description
Welcome to 5950 Plymouth Place — a stunning Pulte-built Tifton model offering timeless elegance, comfort, and exceptional design. This beautifully maintained 2-bedroom plus den, 2-bath home spans 1,878 square feet under air and sits on a premium lot featuring serene lake views to the left and sweeping golf course views from the backyard. Step inside and immediately feel the warmth and sophistication of this home's open, flowing layout. The gourmet kitchen is a chef's delight, featuring a hooded range, stainless steel appliances, large center island, abundant cabinetry, and granite countertops with a stylish backsplash. The split-bedroom floor plan ensures privacy for owners and guests alike, while the den offers the perfect space for an office, library, or hobby room. Additional highlights include a spacious laundry room with a sink and built-in cabinets, a tandem 2-car garage, and a newly painted interior and exterior, making this home truly move-in ready. The screened-in lanai provides the perfect retreat to enjoy peaceful mornings or relaxing evenings overlooking the golf course and lake — ideal for both entertaining and unwinding. Located within the Del Webb 55+ community, residents enjoy world-class amenities at the Oasis Club, including a resort-style pool, lap pool, Jacuzzi, fitness center, 12 pickleball courts, 2 tennis courts, 4 bocce courts, a golf simulator, billiards, a semi-championship golf course with pro shop, on-site golf pro, and an on-site restaurant. Experience the best of Florida living in this beautifully appointed home that blends comfort, luxury, and an unbeatable location in Ave Maria's most sought-after active-adult community.
Location
State FL
County Collier
Area Na35 - Ave Maria Area
Direction From Oil Well Rd, head North on Ave Maria Blvd, turn left on Anthem Pkwy, turn right on Plymouth, first home on the left.
Rooms
Primary Bedroom Level Master BR Ground
Master Bedroom Master BR Ground
Dining Room Breakfast Bar, Dining - Family
Kitchen Kitchen Island, Pantry
Interior
Interior Features Split Bedrooms, Den - Study, Guest Bath, Guest Room, Wired for Data, Entrance Foyer, Pantry, Tray Ceiling(s), Volume Ceiling, Walk-In Closet(s)
Heating Central Electric
Cooling Ceiling Fan(s), Central Electric
Flooring Carpet, Tile, Vinyl
Window Features Impact Resistant,Impact Resistant Windows,Window Coverings
Appliance Electric Cooktop, Dishwasher, Disposal, Dryer, Microwave, Refrigerator/Icemaker, Self Cleaning Oven, Wall Oven, Washer
Laundry Inside, Sink
Exterior
Exterior Feature Sprinkler Auto
Garage Spaces 2.0
Pool Community Lap Pool
Community Features Golf Public, Basketball, BBQ - Picnic, Beauty Salon, Bike And Jog Path, Billiards, Bocce Court, Clubhouse, Park, Pool, Community Room, Community Spa/Hot tub, Dog Park, Fitness Center, Golf, Hobby Room, Internet Access, Pickleball, Playground, Putting Green, Restaurant, Sauna, Shopping, Sidewalks, Street Lights, Tennis Court(s), Gated, Golf Course, Tennis
Utilities Available Underground Utilities, Cable Available
Waterfront Description Lake Front
View Y/N Yes
View Golf Course, Lake, Landscaped Area
Roof Type Tile
Street Surface Paved
Porch Screened Lanai/Porch, Patio
Garage Yes
Private Pool No
Building
Lot Description Regular
Faces From Oil Well Rd, head North on Ave Maria Blvd, turn left on Anthem Pkwy, turn right on Plymouth, first home on the left.
Story 1
Sewer Central
Water Central
Level or Stories 1 Story/Ranch
Structure Type Concrete Block,Metal Frame,Wood Frame,Stucco
New Construction No
Others
HOA Fee Include Cable TV,Internet,Irrigation Water,Maintenance Grounds,Manager
Senior Community Yes
Tax ID 22687003929
Ownership Single Family
Security Features Smoke Detector(s),Smoke Detectors
Acceptable Financing Buyer Finance/Cash
Listing Terms Buyer Finance/Cash
Pets Allowed No Approval Needed

"I am committed to serving my clients for stress free transactions, while utilizing the latest technology available today! "






