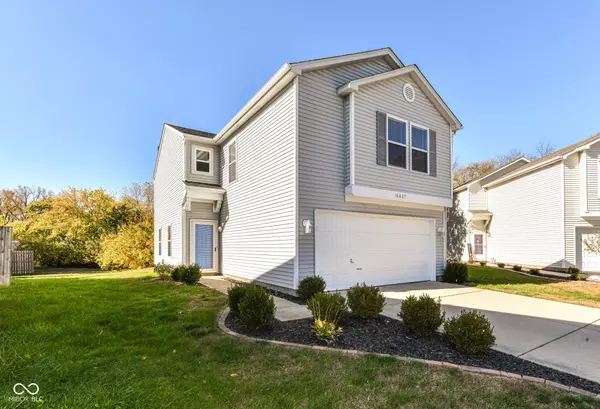
3 Beds
3 Baths
1,759 SqFt
3 Beds
3 Baths
1,759 SqFt
Key Details
Property Type Single Family Home
Sub Type Single Family Residence
Listing Status Active
Purchase Type For Sale
Square Footage 1,759 sqft
Price per Sqft $150
Subdivision Stoney Creek Village
MLS Listing ID 22071186
Bedrooms 3
Full Baths 2
Half Baths 1
HOA Fees $180/ann
HOA Y/N Yes
Year Built 1998
Tax Year 2024
Lot Size 7,840 Sqft
Acres 0.18
Property Sub-Type Single Family Residence
Property Description
Location
State IN
County Hamilton
Rooms
Kitchen Kitchen Updated
Interior
Interior Features Attic Access, Entrance Foyer, Walk-In Closet(s)
Heating Forced Air, Natural Gas
Cooling Central Air
Fireplaces Number 1
Fireplaces Type Family Room, Gas Starter
Equipment Smoke Alarm
Fireplace Y
Appliance Dishwasher, Disposal, MicroHood, Microwave, Electric Oven, Gas Water Heater, Water Softener Owned, Dryer
Exterior
Garage Spaces 2.0
Utilities Available Natural Gas Available
View Y/N false
Building
Story Two
Foundation Slab
Water Public
Architectural Style Traditional
Structure Type Vinyl Siding
New Construction false
Schools
Elementary Schools Stony Creek Elementary School
Middle Schools Noblesville East Middle School
High Schools Noblesville High School
School District Noblesville Schools
Others
HOA Fee Include Entrance Common,Insurance,Maintenance,ParkPlayground
Ownership Mandatory Fee,Planned Unit Dev


"I am committed to serving my clients for stress free transactions, while utilizing the latest technology available today! "






