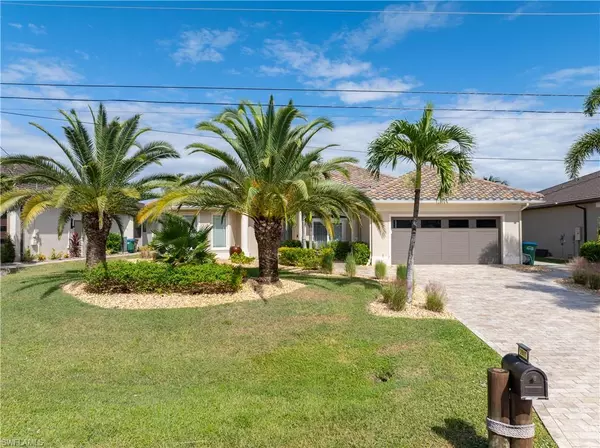
4 Beds
3 Baths
2,279 SqFt
4 Beds
3 Baths
2,279 SqFt
Key Details
Property Type Single Family Home
Sub Type Single Family Residence
Listing Status Active
Purchase Type For Sale
Square Footage 2,279 sqft
Price per Sqft $570
Subdivision Cape Coral
MLS Listing ID 2025018264
Style Traditional
Bedrooms 4
Full Baths 3
HOA Y/N No
Year Built 2000
Annual Tax Amount $15,750
Tax Year 2024
Lot Size 0.275 Acres
Acres 0.275
Property Sub-Type Single Family Residence
Source Florida Gulf Coast
Property Description
Location
State FL
County Lee
Area Cc22 - Cape Coral Unit 69, 70, 72-
Zoning R1-W
Direction Cape Coral Pkwy to right on Sands Blvd, 1st left onto SW 47th Ter
Rooms
Primary Bedroom Level Master BR Ground
Master Bedroom Master BR Ground
Dining Room Breakfast Bar, Dining - Living, Eat-in Kitchen
Kitchen Kitchen Island
Interior
Interior Features Split Bedrooms, Guest Bath, Guest Room, Home Office, Wired for Data, Coffered Ceiling(s), Walk-In Closet(s)
Heating Central Electric, Zoned
Cooling Ceiling Fan(s), Central Electric, Exhaust Fan, Zoned
Flooring Laminate, Tile
Window Features Double Hung,Impact Resistant,Impact Resistant Windows
Appliance Water Softener, Electric Cooktop, Dishwasher, Disposal, Dryer, Microwave, Range, Refrigerator/Icemaker, Washer, Water Treatment Owned
Laundry Inside, Sink
Exterior
Exterior Feature Gas Grill, Boat Canopy/Cover, Dock, Boat Lift, Boat Slip, Captain's Walk, Composite Dock, Dock Deeded, Dock Included, Elec Avail at dock, Water Avail at Dock, Outdoor Shower, Sprinkler Auto
Garage Spaces 2.0
Pool In Ground, Concrete, Custom Upgrades, Equipment Stays, Electric Heat, Infinity, Salt Water, Screen Enclosure
Community Features None, No Subdivision
Utilities Available Cable Available
Waterfront Description Canal Front
View Y/N No
View Canal, Mangroves, Water Feature
Roof Type Tile
Street Surface Paved
Porch Screened Lanai/Porch, Patio
Garage Yes
Private Pool Yes
Building
Lot Description Oversize
Faces Cape Coral Pkwy to right on Sands Blvd, 1st left onto SW 47th Ter
Sewer Assessment Paid, Central
Water Assessment Paid, Central
Architectural Style Traditional
Structure Type Concrete Block,Stucco
New Construction No
Others
HOA Fee Include None
Senior Community No
Tax ID 08-45-23-C4-04964.0240
Ownership Single Family
Acceptable Financing Buyer Finance/Cash, FHA, VA Loan
Listing Terms Buyer Finance/Cash, FHA, VA Loan
Pets Allowed No Approval Needed
Virtual Tour https://vimeo.com/1132359283?share=copy&fl=sv&fe=ci

"I am committed to serving my clients for stress free transactions, while utilizing the latest technology available today! "






