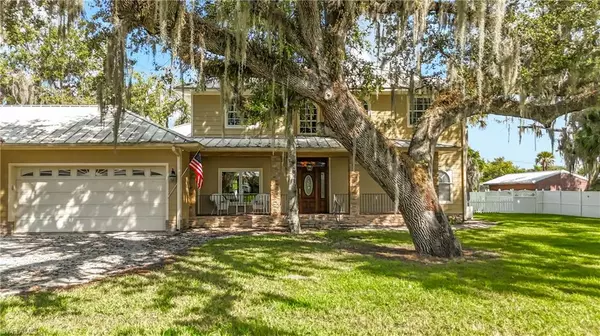
4 Beds
4 Baths
3,310 SqFt
4 Beds
4 Baths
3,310 SqFt
Key Details
Property Type Single Family Home
Sub Type Single Family Residence
Listing Status Active
Purchase Type For Sale
Square Footage 3,310 sqft
Price per Sqft $203
Subdivision Labelle
MLS Listing ID 2025018593
Bedrooms 4
Full Baths 3
Half Baths 1
HOA Y/N No
Year Built 2005
Annual Tax Amount $2,521
Tax Year 2025
Lot Size 0.550 Acres
Acres 0.55
Property Sub-Type Single Family Residence
Source Florida Gulf Coast
Property Description
Inside, rich solid wood floors, beautiful stone fireplace, and custom wood blinds set an inviting tone. The primary suite is conveniently located on the main floor with a private slider opening to the screened lanai. The formal dining room adds elegance, while the open great room and kitchen create the perfect family gathering & entertaining space. The chef's kitchen, designed for entertaining, features granite countertops, hardwood cabinetry, 2-level center island, walk-in pantry, two sink stations, gas cooktop, electric range, two microwaves, and space for a wine cooler.
A stunning custom oak staircase leads to an apartment-style suite and three additional bedrooms, offering privacy for family or guests. The home includes 3.5 baths, a central vacuum system, tankless LP water heater with electric backup, and security lighting for comfort, convenience and security.
Outdoor living shines here with a screened lanai and built-in gas grill, front porch, privacy fenced large backyard, and plenty of storage. The home has an oversized four-car garage with built in air-conditioned office, 3 hurricane braced doors, (one door opens to the backyard), impact windows, and a utility sink. The garage has a ton of great storage plus there is an 18' x 8' shed. With a seamless metal roof, concrete Hardie board siding, and no HOA or flood insurance required, this home delivers both durability and peace of mind.
Experience country living at its finest with nearby city amenities — the perfect blend of space, style, and Southwest Florida charm!
Location
State FL
County Hendry
Area Hd01 - Hendry County
Direction GPS
Rooms
Primary Bedroom Level Master BR Ground
Master Bedroom Master BR Ground
Dining Room Breakfast Bar, Eat-in Kitchen, Formal
Kitchen Walk-In Pantry, Kitchen Island
Interior
Interior Features Central Vacuum, Split Bedrooms, Great Room, Attached Apartment, Guest Bath, Guest Room, Built-In Cabinets, Entrance Foyer, Other, Pantry, Walk-In Closet(s)
Heating Central Electric, Fireplace(s)
Cooling Ceiling Fan(s), Central Electric
Flooring Wood
Fireplace Yes
Window Features Impact Resistant,Impact Resistant Windows
Appliance Gas Cooktop, Dishwasher, Dryer, Microwave, Range, Refrigerator/Freezer, Tankless Water Heater, Washer
Laundry Washer/Dryer Hookup, Inside, Sink
Exterior
Exterior Feature Outdoor Grill, Room for Pool, Storage
Garage Spaces 4.0
Fence Fenced
Community Features None, Boating, Non-Gated
Utilities Available Propane, Cable Available
Waterfront Description None
View Y/N Yes
View Landscaped Area, Partial Buildings
Roof Type Metal
Street Surface Paved
Porch Open Porch/Lanai, Screened Lanai/Porch
Garage Yes
Private Pool No
Building
Lot Description Across From Waterfront, Oversize
Faces GPS
Sewer Septic Tank
Water Well
Structure Type Concrete Block
New Construction No
Schools
Elementary Schools Hendry County
Middle Schools Hendry County
High Schools Hendry County
Others
HOA Fee Include None
Senior Community No
Tax ID 1-28-43-11-010-000B.0050
Ownership Single Family
Security Features Smoke Detectors
Acceptable Financing Buyer Finance/Cash, FHA
Listing Terms Buyer Finance/Cash, FHA
Pets Allowed No Approval Needed
Virtual Tour https://www.propertypanorama.com/instaview/fgcmls/2025018593

"I am committed to serving my clients for stress free transactions, while utilizing the latest technology available today! "






