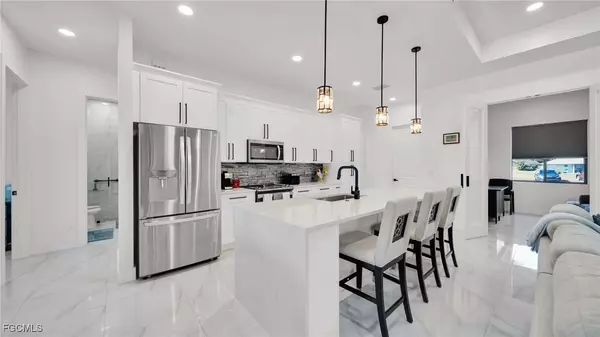
4 Beds
3 Baths
1,742 SqFt
4 Beds
3 Baths
1,742 SqFt
Key Details
Property Type Single Family Home
Sub Type Single Family Residence
Listing Status Active
Purchase Type For Sale
Square Footage 1,742 sqft
Price per Sqft $266
Subdivision Cape Coral
MLS Listing ID 2025018714
Style Florida,Ranch,One Story
Bedrooms 4
Full Baths 3
Construction Status Resale
HOA Y/N No
Year Built 2023
Annual Tax Amount $10,255
Tax Year 2024
Lot Size 0.344 Acres
Acres 0.344
Lot Dimensions Survey
Property Sub-Type Single Family Residence
Property Description
Location
State FL
County Lee
Community Cape Coral
Area Cc31 - Cape Coral Unit 17, 31-36,
Direction West
Rooms
Bedroom Description 4.0
Interior
Interior Features Built-in Features, Tray Ceiling(s), Closet Cabinetry, Coffered Ceiling(s), Dual Sinks, Entrance Foyer, Eat-in Kitchen, Family/ Dining Room, French Door(s)/ Atrium Door(s), Fireplace, Living/ Dining Room, Custom Mirrors, Pantry, Shower Only, Separate Shower, Cable T V, Walk- In Closet(s)
Heating Central, Electric
Cooling Central Air, Ceiling Fan(s), Electric
Flooring Tile
Furnishings Unfurnished
Fireplace Yes
Window Features Double Hung,Display Window(s),Single Hung,Impact Glass
Appliance Dishwasher, Disposal, Ice Maker, Microwave, Range, Refrigerator, RefrigeratorWithIce Maker, Water Purifier
Laundry Washer Hookup, Dryer Hookup, Inside, Laundry Tub
Exterior
Exterior Feature Fence, Fruit Trees, Security/ High Impact Doors, Sprinkler/ Irrigation, Outdoor Kitchen, Outdoor Shower, Room For Pool
Parking Features Attached, Garage, Attached Carport, Garage Door Opener
Garage Spaces 2.0
Carport Spaces 2
Garage Description 2.0
Community Features Non- Gated
Utilities Available Cable Available, High Speed Internet Available
Amenities Available None
Waterfront Description None
View Y/N Yes
Water Access Desc Assessment Unpaid,Well
View City
Roof Type Shingle
Garage Yes
Private Pool No
Building
Lot Description Multiple lots, Oversized Lot, Sprinklers Automatic
Faces West
Story 1
Sewer Assessment Unpaid, Septic Tank
Water Assessment Unpaid, Well
Architectural Style Florida, Ranch, One Story
Unit Floor 1
Structure Type Block,Concrete,Stucco
Construction Status Resale
Others
Pets Allowed Yes
HOA Fee Include None
Senior Community No
Tax ID 06-44-24-C2-02081.0070
Ownership Single Family
Security Features Smoke Detector(s)
Acceptable Financing All Financing Considered, Cash, FHA, VA Loan
Listing Terms All Financing Considered, Cash, FHA, VA Loan
Pets Allowed Yes

"I am committed to serving my clients for stress free transactions, while utilizing the latest technology available today! "






