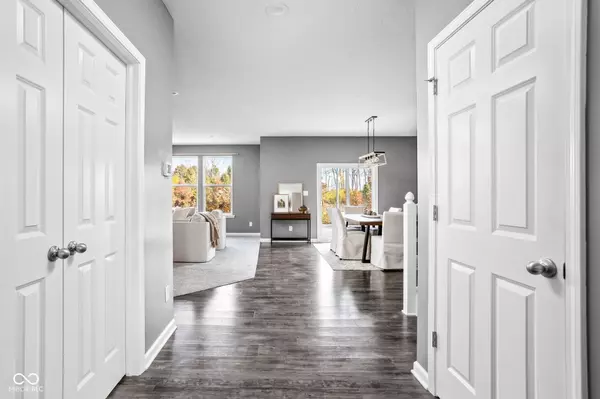
3 Beds
3 Baths
2,674 SqFt
3 Beds
3 Baths
2,674 SqFt
Open House
Thu Nov 06, 5:00pm - 7:00pm
Key Details
Property Type Single Family Home
Sub Type Single Family Residence
Listing Status Active
Purchase Type For Sale
Square Footage 2,674 sqft
Price per Sqft $205
Subdivision Hampshire
MLS Listing ID 22069036
Bedrooms 3
Full Baths 2
Half Baths 1
HOA Fees $430/Semi-Annually
HOA Y/N Yes
Year Built 2020
Tax Year 2024
Lot Size 0.380 Acres
Acres 0.38
Property Sub-Type Single Family Residence
Property Description
Location
State IN
County Boone
Rooms
Kitchen Kitchen Some Updates
Interior
Interior Features Attic Access, Bath Sinks Double Main, Tray Ceiling(s), Kitchen Island, Entrance Foyer, Paddle Fan, Hi-Speed Internet Availbl, Pantry, Smart Thermostat
Heating Forced Air, Natural Gas
Cooling Central Air
Fireplaces Number 1
Fireplaces Type Gas Log, Great Room
Equipment Smoke Alarm
Fireplace Y
Appliance Gas Cooktop, Dishwasher, Dryer, Electric Water Heater, Disposal, MicroHood, Oven, Double Oven, Refrigerator, Washer, Water Softener Owned
Exterior
Exterior Feature Fire Pit
Garage Spaces 3.0
Utilities Available Cable Available, Natural Gas Connected
Building
Story Two
Foundation Slab
Water Public
Architectural Style Traditional
Structure Type Brick,Cement Siding
New Construction false
Schools
Middle Schools Zionsville West Middle School
High Schools Zionsville Community High School
School District Zionsville Community Schools
Others
HOA Fee Include Association Home Owners,Entrance Common,Insurance,Maintenance,ParkPlayground,Pickleball Court,Walking Trails
Ownership Mandatory Fee
Virtual Tour https://listings.thehomeaesthetic.com/sites/okxrzex/unbranded


"I am committed to serving my clients for stress free transactions, while utilizing the latest technology available today! "






