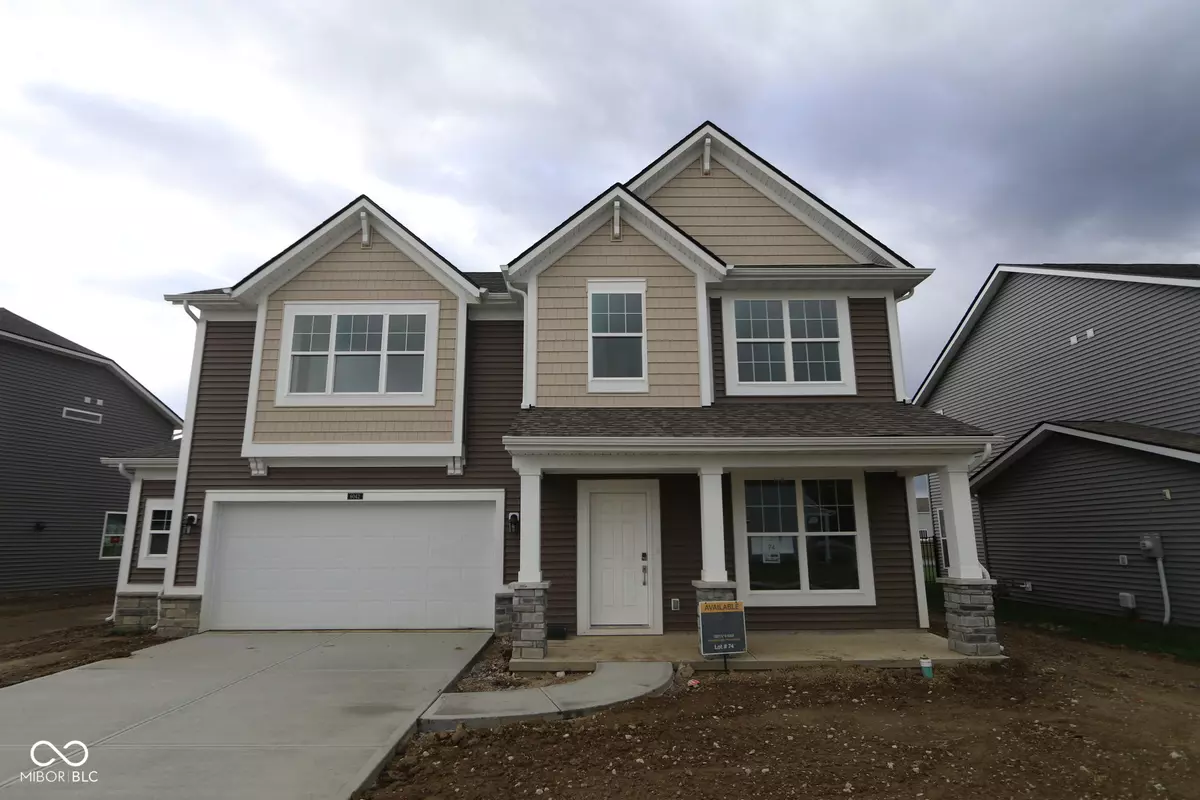
5 Beds
5 Baths
2,979 SqFt
5 Beds
5 Baths
2,979 SqFt
Key Details
Property Type Single Family Home
Sub Type Single Family Residence
Listing Status Active
Purchase Type For Sale
Square Footage 2,979 sqft
Price per Sqft $144
Subdivision Hickory Run
MLS Listing ID 22072003
Bedrooms 5
Full Baths 3
Half Baths 2
HOA Fees $330/Semi-Annually
HOA Y/N Yes
Year Built 2025
Tax Year 2024
Lot Size 7,840 Sqft
Acres 0.18
Property Sub-Type Single Family Residence
Property Description
Location
State IN
County Marion
Rooms
Main Level Bedrooms 1
Interior
Interior Features Attic Access, Bath Sinks Double Main, Breakfast Bar, Kitchen Island, Pantry, Smart Thermostat, Walk-In Closet(s)
Heating Forced Air
Cooling Central Air
Fireplaces Number 1
Fireplaces Type Electric, Family Room
Equipment None
Fireplace Y
Appliance Dishwasher, Electric Water Heater, Disposal, Microwave, Gas Oven
Exterior
Exterior Feature Lighting
Garage Spaces 2.0
Utilities Available Cable Available, Electricity Connected, Natural Gas Available, Sewer Connected, Water Connected
View Y/N true
View Pond
Building
Story Two
Foundation Slab
Water Public
Architectural Style Other
Structure Type Stone,Vinyl Siding
New Construction true
Schools
Elementary Schools Acton Elementary School
Middle Schools Franklin Central Junior High
High Schools Franklin Central High School
School District Franklin Township Com Sch Corp
Others
HOA Fee Include Association Home Owners
Ownership Mandatory Fee


"I am committed to serving my clients for stress free transactions, while utilizing the latest technology available today! "






