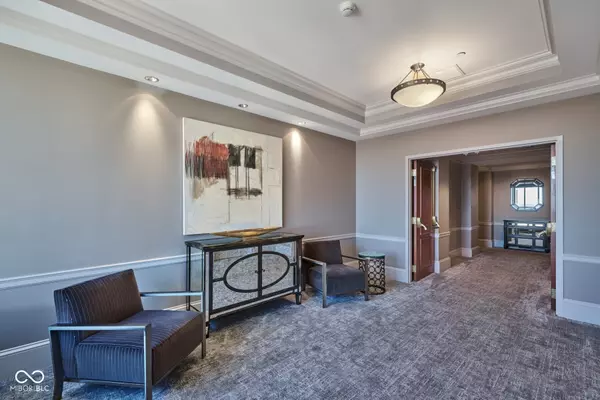
3 Beds
4 Baths
5,272 SqFt
3 Beds
4 Baths
5,272 SqFt
Key Details
Property Type Condo
Sub Type Condominium
Listing Status Active
Purchase Type For Sale
Square Footage 5,272 sqft
Price per Sqft $815
Subdivision Circle Block
MLS Listing ID 22069634
Bedrooms 3
Full Baths 3
Half Baths 1
HOA Fees $9,512/qua
HOA Y/N Yes
Year Built 2006
Tax Year 2024
Property Sub-Type Condominium
Property Description
Location
State IN
County Marion
Rooms
Main Level Bedrooms 3
Kitchen Kitchen Galley, Kitchen Updated
Interior
Interior Features Bath Sinks Double Main, Built-in Features, Kitchen Island, Elevator, Entrance Foyer, Paddle Fan, Handicap Accessible Interior, Hi-Speed Internet Availbl, Pantry, Supplemental Storage, Wet Bar, Wood Work Painted
Heating Natural Gas
Cooling Central Air
Fireplaces Number 1
Fireplaces Type Gas Log, Living Room
Fireplace Y
Appliance Gas Cooktop, Dishwasher, Dryer, Electric Water Heater, Disposal, Exhaust Fan, Microwave, Oven, Electric Oven, Range Hood, Refrigerator, Trash Compactor, Warming Drawer, Washer, Water Purifier, Wine Cooler
Exterior
Garage Spaces 2.0
Utilities Available Cable Connected
Building
Story One
Foundation Poured Concrete
Water Public
Architectural Style Contemporary
Structure Type Stone
New Construction false
Schools
School District Indianapolis Public Schools
Others
HOA Fee Include Association Home Owners,Entrance Common,Insurance,Maintenance Grounds,Maintenance Structure,Management,Security
Ownership Mandatory Fee


"I am committed to serving my clients for stress free transactions, while utilizing the latest technology available today! "






