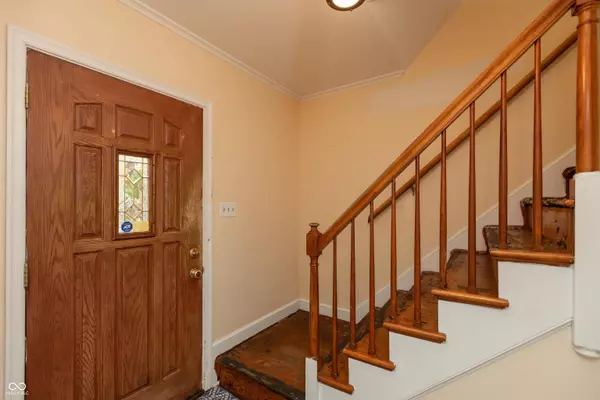
3 Beds
2 Baths
2,714 SqFt
3 Beds
2 Baths
2,714 SqFt
Key Details
Property Type Single Family Home
Sub Type Single Family Residence
Listing Status Active
Purchase Type For Sale
Square Footage 2,714 sqft
Price per Sqft $158
Subdivision No Subdivision
MLS Listing ID 22071460
Bedrooms 3
Full Baths 1
Half Baths 1
HOA Y/N No
Year Built 1938
Tax Year 2024
Lot Size 9,147 Sqft
Acres 0.21
Property Sub-Type Single Family Residence
Property Description
Location
State IN
County Marion
Rooms
Basement Daylight, Finished Ceiling, Finished Walls, Partially Finished, Roughed In, Storage Space
Kitchen Kitchen Galley
Interior
Interior Features Attic Access, Bath Sinks Double Main, Built-in Features, Entrance Foyer, Paddle Fan, Hardwood Floors, Hi-Speed Internet Availbl, Eat-in Kitchen, Walk-In Closet(s), Wood Work Painted
Heating Forced Air, Natural Gas
Cooling Central Air
Fireplaces Number 2
Fireplaces Type Basement, Insert, Living Room, Masonry, Recreation Room, Wood Burning
Equipment None
Fireplace Y
Appliance Dishwasher, Disposal, Gas Water Heater, Electric Oven, Refrigerator, Water Heater
Exterior
Garage Spaces 2.0
Utilities Available Cable Available, Electricity Connected, Natural Gas Connected, Sewer Connected, Water Connected
View Y/N false
Building
Story Two
Foundation Block, Full
Water Public
Architectural Style Traditional
Structure Type Brick,Vinyl Siding
New Construction false
Schools
School District Indianapolis Public Schools


"I am committed to serving my clients for stress free transactions, while utilizing the latest technology available today! "






