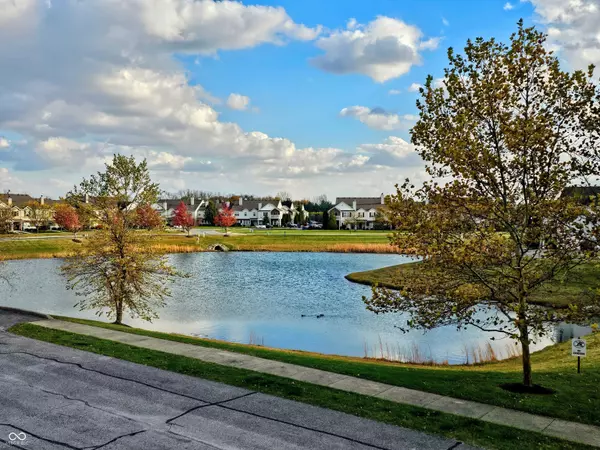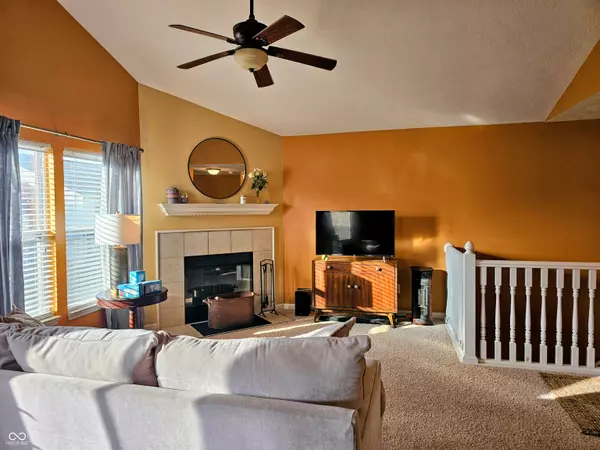
1 Bed
1 Bath
1,050 SqFt
1 Bed
1 Bath
1,050 SqFt
Key Details
Property Type Condo
Sub Type Condominium
Listing Status Active
Purchase Type For Sale
Square Footage 1,050 sqft
Price per Sqft $180
Subdivision Limestone Springs
MLS Listing ID 22072054
Bedrooms 1
Full Baths 1
HOA Fees $280/mo
HOA Y/N Yes
Year Built 2008
Tax Year 2024
Lot Size 1,306 Sqft
Acres 0.03
Property Sub-Type Condominium
Property Description
Location
State IN
County Hamilton
Rooms
Main Level Bedrooms 1
Kitchen Kitchen Some Updates
Interior
Interior Features Cathedral Ceiling(s), Walk-In Closet(s), Eat-in Kitchen, Entrance Foyer, Kitchen Island, Pantry
Heating Forced Air, Electric
Cooling Central Air
Fireplaces Number 1
Fireplaces Type Living Room, Wood Burning
Equipment Smoke Alarm
Fireplace Y
Appliance Electric Cooktop, Dishwasher, Dryer, Disposal, MicroHood, Refrigerator, Washer, Electric Water Heater
Exterior
Exterior Feature Balcony, Sprinkler System
Garage Spaces 1.0
Utilities Available Cable Connected
View Y/N true
View Pond
Building
Story Two
Foundation Slab
Water Public
Architectural Style Traditional
Structure Type Vinyl With Brick
New Construction false
Schools
School District Hamilton Southeastern Schools
Others
HOA Fee Include Clubhouse,Sewer,Exercise Room,Insurance,Irrigation,Laundry Connection In Unit,Maintenance Grounds,Maintenance Structure,Maintenance,ParkPlayground,Snow Removal
Ownership Mandatory Fee


"I am committed to serving my clients for stress free transactions, while utilizing the latest technology available today! "






