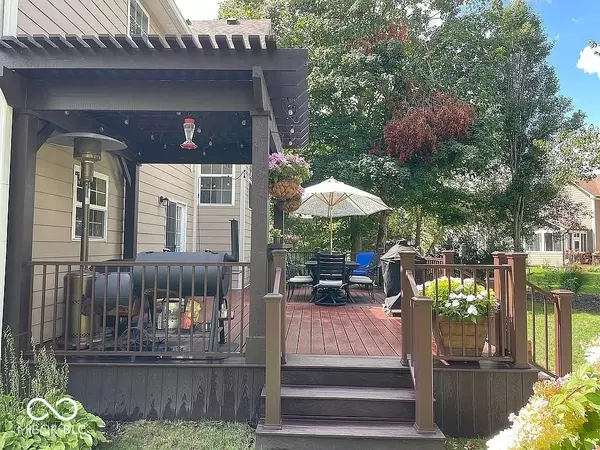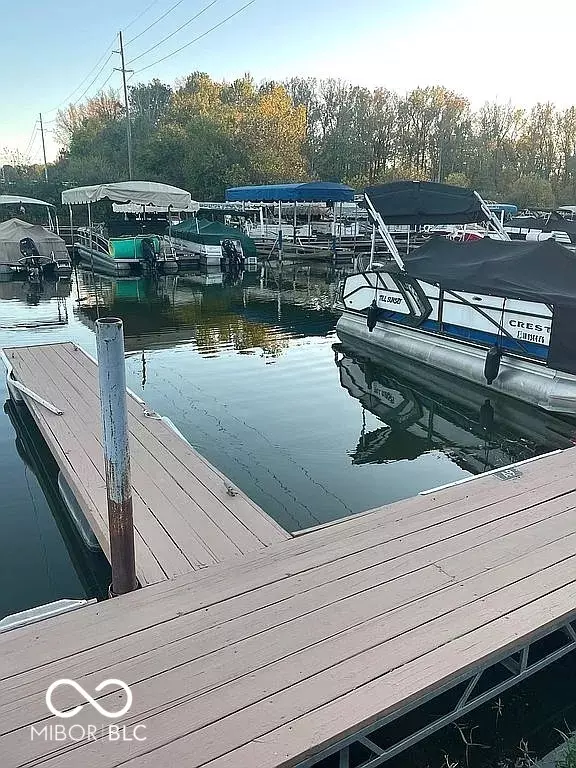
4 Beds
4 Baths
3,816 SqFt
4 Beds
4 Baths
3,816 SqFt
Key Details
Property Type Single Family Home
Sub Type Single Family Residence
Listing Status Pending
Purchase Type For Sale
Square Footage 3,816 sqft
Price per Sqft $146
Subdivision Intracoastal At Geist
MLS Listing ID 22072081
Bedrooms 4
Full Baths 3
Half Baths 1
HOA Fees $272/qua
HOA Y/N Yes
Year Built 2003
Tax Year 2024
Lot Size 0.290 Acres
Acres 0.29
Property Sub-Type Single Family Residence
Property Description
Location
State IN
County Hamilton
Rooms
Basement Finished
Interior
Interior Features Attic Access, Bath Sinks Double Main, Pantry, Walk-In Closet(s), Wood Work Painted
Heating Forced Air, Natural Gas
Cooling Central Air
Fireplaces Number 1
Fireplaces Type Gas Log, Hearth Room
Equipment Smoke Alarm
Fireplace Y
Appliance Dishwasher, Microwave, Gas Oven, Refrigerator
Exterior
Exterior Feature Fire Pit, Sprinkler System
Garage Spaces 2.0
Utilities Available Electricity Connected, Natural Gas Connected, Sewer Connected, Water Connected
Building
Story Two
Foundation Concrete Perimeter
Water Public
Architectural Style Traditional
Structure Type Brick,Cement Siding
New Construction false
Schools
Elementary Schools Thorpe Creek Elementary
Middle Schools Fall Creek Junior High
High Schools Hamilton Southeastern Hs
School District Hamilton Southeastern Schools
Others
HOA Fee Include Entrance Common,Insurance,Maintenance,Management,Walking Trails,Other
Ownership Mandatory Fee


"I am committed to serving my clients for stress free transactions, while utilizing the latest technology available today! "






