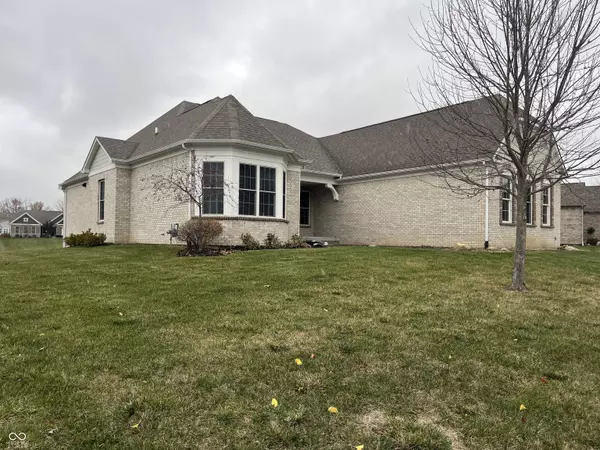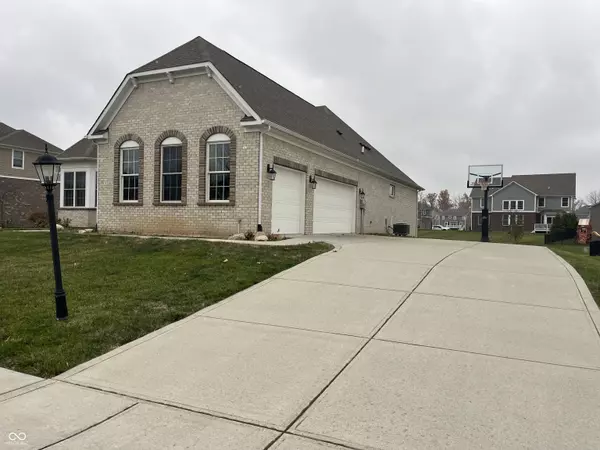
3 Beds
3 Baths
4,608 SqFt
3 Beds
3 Baths
4,608 SqFt
Key Details
Property Type Single Family Home
Sub Type Single Family Residence
Listing Status Active
Purchase Type For Sale
Square Footage 4,608 sqft
Price per Sqft $151
Subdivision Slater Ridge
MLS Listing ID 22071428
Bedrooms 3
Full Baths 2
Half Baths 1
HOA Fees $1,100/ann
HOA Y/N Yes
Year Built 2018
Tax Year 2024
Lot Size 0.340 Acres
Acres 0.34
Property Sub-Type Single Family Residence
Property Description
Location
State IN
County Hamilton
Rooms
Main Level Bedrooms 3
Interior
Interior Features Attic Access, Bath Sinks Double Main, High Ceilings, Vaulted Ceiling(s), Pantry, Smart Thermostat, Walk-In Closet(s)
Heating Natural Gas
Cooling Central Air
Fireplaces Number 1
Fireplaces Type Family Room
Fireplace Y
Appliance Dishwasher, Dryer, ENERGY STAR Qualified Appliances, Disposal, Gas Water Heater, Microwave, Electric Oven, Refrigerator, Washer, Water Softener Owned, Other
Exterior
Garage Spaces 3.0
View Y/N false
Building
Story One
Foundation Wood
Water Public
Architectural Style Ranch
Structure Type Brick
New Construction false
Schools
Elementary Schools Hazel Dell Elementary School
Middle Schools Noblesville West Middle School
High Schools Noblesville High School
School District Noblesville Schools
Others
HOA Fee Include Clubhouse,ParkPlayground
Ownership Mandatory Fee


"I am committed to serving my clients for stress free transactions, while utilizing the latest technology available today! "






