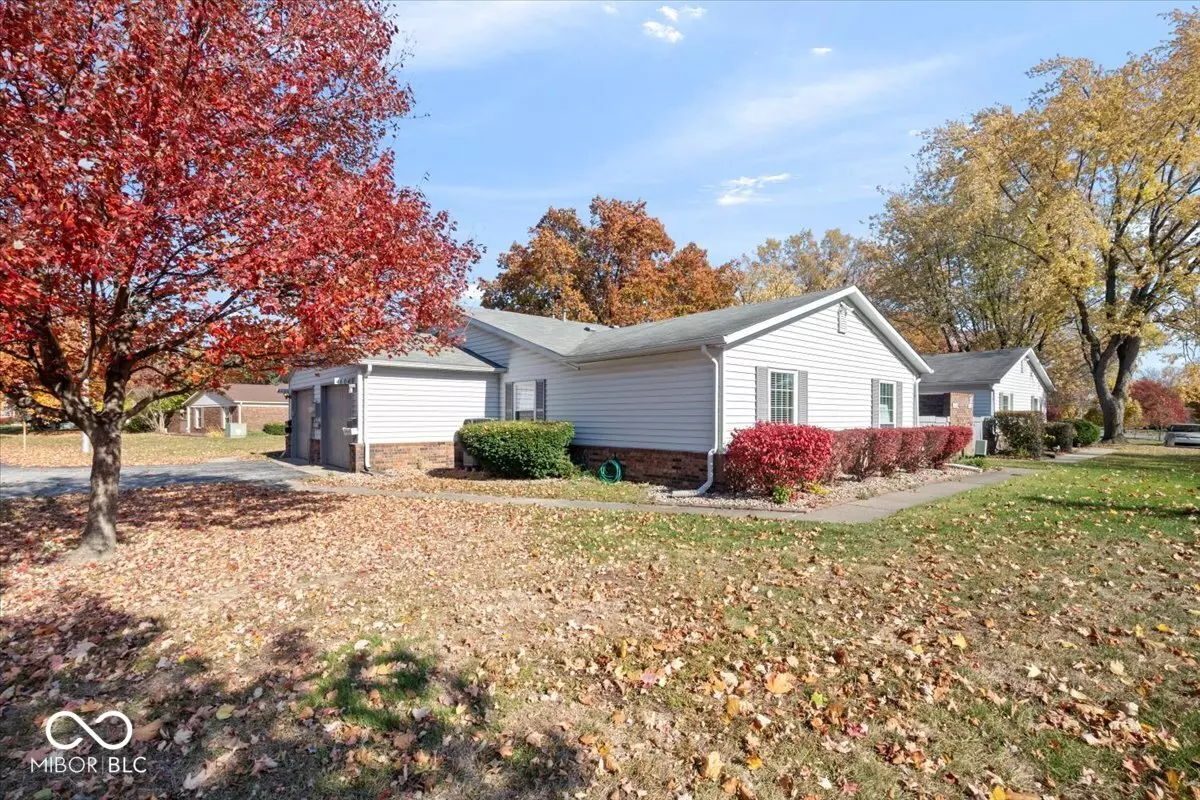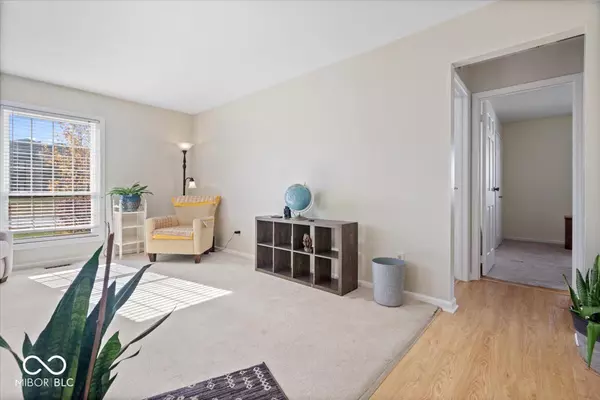
2 Beds
2 Baths
1,205 SqFt
2 Beds
2 Baths
1,205 SqFt
Key Details
Property Type Condo
Sub Type Condominium
Listing Status Active
Purchase Type For Sale
Square Footage 1,205 sqft
Price per Sqft $128
Subdivision Whitehall Commons
MLS Listing ID 22071473
Bedrooms 2
Full Baths 1
Half Baths 1
HOA Fees $258/mo
HOA Y/N Yes
Year Built 1973
Tax Year 2024
Lot Size 2,178 Sqft
Acres 0.05
Property Sub-Type Condominium
Property Description
Location
State IN
County Marion
Rooms
Main Level Bedrooms 2
Interior
Interior Features Attic Pull Down Stairs, Attic Access, Breakfast Bar, Entrance Foyer, Pantry
Heating Forced Air, Electric
Cooling Central Air
Fireplaces Number 1
Fireplaces Type Family Room, Wood Burning
Equipment Smoke Alarm
Fireplace Y
Appliance Dishwasher, Dryer, Electric Water Heater, Disposal, Microwave, Electric Oven, Refrigerator, Washer, Water Softener Owned
Exterior
Exterior Feature Tennis Court(s)
Garage Spaces 1.0
Utilities Available Cable Available
View Y/N false
Building
Story One
Foundation Slab
Water Public
Architectural Style Traditional
Structure Type Brick,Vinyl With Brick
New Construction false
Schools
Elementary Schools Guion Creek Elementary School
Middle Schools Guion Creek Middle School
High Schools Pike High School
School District Msd Pike Township
Others
HOA Fee Include Clubhouse,Sewer,Insurance,Lawncare,Maintenance Structure,Maintenance,Snow Removal,Tennis Court(s),Walking Trails
Ownership Planned Unit Dev
Virtual Tour https://peregrineone.hd.pics/4604-W-47th-St


"I am committed to serving my clients for stress free transactions, while utilizing the latest technology available today! "






