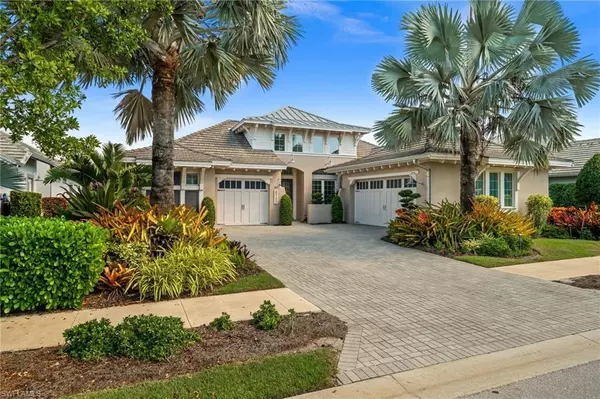
3 Beds
5 Baths
3,258 SqFt
3 Beds
5 Baths
3,258 SqFt
Key Details
Property Type Single Family Home
Sub Type Single Family Residence
Listing Status Active
Purchase Type For Sale
Square Footage 3,258 sqft
Price per Sqft $905
Subdivision Isles Of Collier Preserve
MLS Listing ID 225078112
Bedrooms 3
Full Baths 3
Half Baths 2
HOA Y/N Yes
Annual Recurring Fee 6488.0
Min Days of Lease 30
Leases Per Year 3
Year Built 2016
Annual Tax Amount $15,948
Tax Year 2024
Lot Size 10,890 Sqft
Acres 0.25
Property Sub-Type Single Family Residence
Source Naples
Property Description
Discover refined coastal living in this designer residence in The Isles of Collier Preserve—recently recognized as one of Naples' most sought-after communities. Professionally designed landscaping and ambient lighting introduce this elegant Papyrus model courtyard estate, where indoor and outdoor living blend seamlessly around a private saltwater pool and lanai oasis.
Step through double doors into soaring 20-foot ceilings and an open, airy layout filled with natural light. The home's elevated finishes include custom flooring, crown molding, solid-core paneled doors, and electronic hurricane-impact sliders that open to panoramic lake views framed by picture-window lanai screens.
Designed for entertaining, the chef's kitchen features a gas cooktop, walk-in pantry, and under-cabinet lighting—flowing effortlessly to the great room and outdoor kitchen bar. The lanai offers a tranquil retreat with heated saltwater pool, cascading waterfall, modern tiki lighting, and a stone-front fireplace, all enhanced by a Sonos sound system with indoor/outdoor speakers.
The primary suite is a private sanctuary with French doors, coffered ceilings, dual walk-in closets (with built-ins, seating, ironing board, and safe), and a spa-inspired bath featuring dual sinks, a large walk-through shower with dual heads, and decorative walls. A guest ensuite includes custom blackout shades, while the detached casita offers an additional full suite with bath and walk-in closet—ideal for visitors or extended stays.
Function meets design with an air-conditioned, epoxy-floored two-car garage, plus a separate one-car garage with slat-wall and bike storage.
Residents enjoy award-winning resort amenities at The Isles Club—a resort and lap pool, fitness center, pickleball and tennis courts, bocce, pet park, and The Overlook Bar & Grill overlooking scenic waterways. With miles of kayak and hiking trails and convenient access to downtown Naples, 5th Avenue, Rookery Bay, and the Naples Botanical Garden, this home offers the perfect balance of luxury, nature, and proximity to everything Naples has to offer.
Location
State FL
County Collier
Area Na09 - South Naples Area
Direction Please use main entrance/gate on Tobago Blvd.
Rooms
Primary Bedroom Level Master BR Ground
Master Bedroom Master BR Ground
Dining Room Breakfast Bar, Formal
Kitchen Kitchen Island, Walk-In Pantry
Interior
Interior Features Split Bedrooms, Great Room, Den - Study, Guest Bath, Guest Room, Built-In Cabinets, Wired for Data, Cathedral Ceiling(s), Coffered Ceiling(s), Custom Mirrors, Entrance Foyer, Pantry, Wired for Sound, Volume Ceiling, Walk-In Closet(s)
Heating Central Electric, Zoned
Cooling Ceiling Fan(s), Central Electric, Zoned
Flooring Other, Tile
Fireplaces Type Outside
Fireplace Yes
Window Features Impact Resistant,Impact Resistant Windows,Shutters Electric,Shutters - Screens/Fabric,Window Coverings
Appliance Gas Cooktop, Dishwasher, Disposal, Dryer, Ice Maker, Microwave, Refrigerator/Freezer, Refrigerator/Icemaker, Self Cleaning Oven, Washer
Laundry Inside, Sink
Exterior
Exterior Feature Gas Grill, Courtyard, Outdoor Grill, Outdoor Kitchen, Water Display
Garage Spaces 3.0
Pool Community Lap Pool, In Ground, Concrete, Electric Heat, Salt Water
Community Features Basketball, Bike And Jog Path, Bocce Court, Clubhouse, Pool, Community Room, Community Spa/Hot tub, Dog Park, Fitness Center, Fishing, Internet Access, Pickleball, Restaurant, Street Lights, Tennis Court(s), Gated
Utilities Available Underground Utilities, Propane, Cable Available, Natural Gas Available
Waterfront Description Lake Front
View Y/N No
View Lake, Water
Roof Type Tile
Porch Screened Lanai/Porch
Garage Yes
Private Pool Yes
Building
Lot Description Regular
Faces Please use main entrance/gate on Tobago Blvd.
Story 1
Sewer Central
Water Central
Level or Stories 1 Story/Ranch
Structure Type Concrete Block,Stone,Stucco
New Construction No
Schools
Elementary Schools Avalon Elementary
Middle Schools Manatee Middle
High Schools Lely High
Others
HOA Fee Include Irrigation Water,Maintenance Grounds,Legal/Accounting,Manager,Rec Facilities,Security,Street Lights,Street Maintenance
Senior Community No
Tax ID 52505035162
Ownership Single Family
Security Features Safe,Smoke Detector(s),Smoke Detectors
Acceptable Financing Buyer Finance/Cash
Listing Terms Buyer Finance/Cash
Pets Allowed No Approval Needed
Virtual Tour https://media.naplescreativemedia.com/videos/019a4f2c-ee9e-72e1-bf36-ea61c76843ba

"I am committed to serving my clients for stress free transactions, while utilizing the latest technology available today! "






