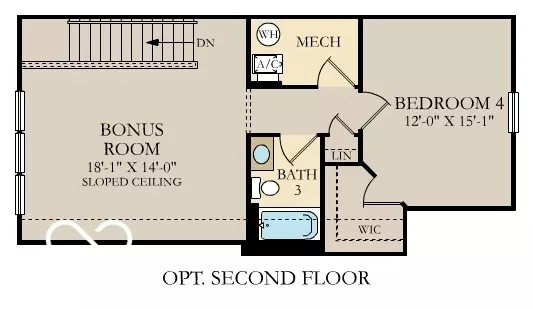
3 Beds
3 Baths
2,686 SqFt
3 Beds
3 Baths
2,686 SqFt
Key Details
Property Type Single Family Home
Sub Type Single Family Residence
Listing Status Active
Purchase Type For Sale
Square Footage 2,686 sqft
Price per Sqft $161
Subdivision Grey Hawk
MLS Listing ID 22072117
Bedrooms 3
Full Baths 3
HOA Fees $350/ann
HOA Y/N Yes
Year Built 2025
Tax Year 2024
Lot Size 7,405 Sqft
Acres 0.17
Property Sub-Type Single Family Residence
Property Description
Location
State IN
County Hendricks
Rooms
Main Level Bedrooms 2
Interior
Interior Features Attic Access, Walk-In Closet(s), Wood Work Painted, Kitchen Island, Pantry, Smart Thermostat
Cooling Central Air
Equipment Smoke Alarm
Fireplace N
Appliance Dishwasher, Electric Water Heater, Disposal, MicroHood, Gas Oven, Range Hood, Refrigerator
Exterior
Exterior Feature Smart Lock(s)
Garage Spaces 2.0
Building
Story One and One Half
Foundation Slab
Water Public
Architectural Style Traditional
Structure Type Brick,Cement Siding
New Construction true
Schools
Elementary Schools Van Buren Elementary School
Middle Schools Plainfield Community Middle School
High Schools Plainfield High School
School District Plainfield Community School Corp
Others
HOA Fee Include Entrance Common
Ownership Mandatory Fee


"I am committed to serving my clients for stress free transactions, while utilizing the latest technology available today! "






