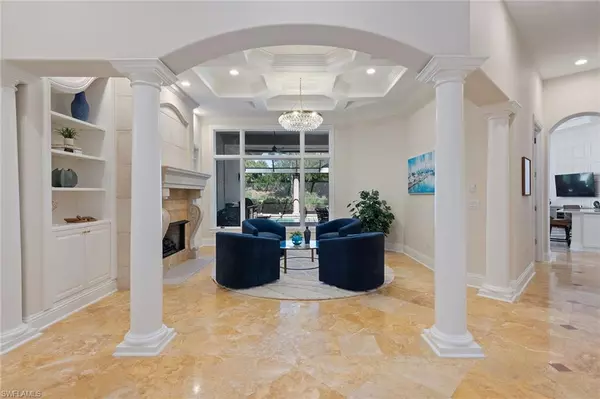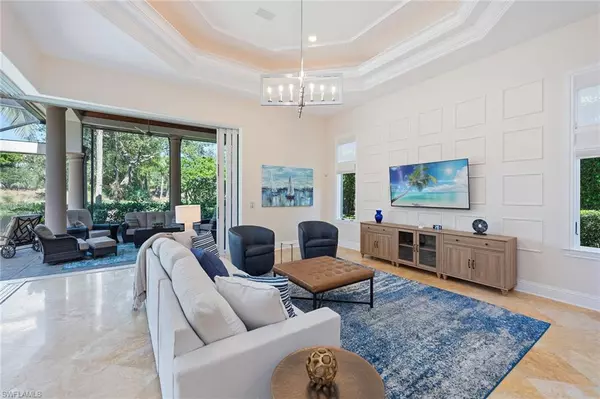
4 Beds
5 Baths
4,646 SqFt
4 Beds
5 Baths
4,646 SqFt
Key Details
Property Type Single Family Home
Sub Type Single Family Residence
Listing Status Active
Purchase Type For Sale
Square Footage 4,646 sqft
Price per Sqft $511
Subdivision Majorca
MLS Listing ID 225078660
Bedrooms 4
Full Baths 4
Half Baths 1
HOA Fees $1,595/qua
HOA Y/N Yes
Annual Recurring Fee 11992.0
Min Days of Lease 30
Leases Per Year 3
Year Built 2002
Annual Tax Amount $11,855
Tax Year 2023
Lot Size 0.270 Acres
Acres 0.27
Property Sub-Type Single Family Residence
Source Naples
Property Description
Location
State FL
County Collier
Area Na38 - South Of Us41 East Of 951
Rooms
Primary Bedroom Level Master BR Ground
Master Bedroom Master BR Ground
Dining Room Breakfast Bar, Eat-in Kitchen, Formal
Kitchen Walk-In Pantry
Interior
Interior Features Elevator, Split Bedrooms, Den - Study, Family Room, Great Room, Guest Bath, Guest Room, Home Office, Loft, Media Room, Built-In Cabinets, Wired for Data, Custom Mirrors, Entrance Foyer, Pantry, Volume Ceiling, Walk-In Closet(s)
Heating Central Electric, Natural Gas, Fireplace(s)
Cooling Central Electric
Flooring Carpet, Tile
Fireplaces Type Outside
Fireplace Yes
Window Features Impact Resistant,Sliding,Impact Resistant Windows,Window Coverings
Appliance Gas Cooktop, Dishwasher, Disposal, Dryer, Freezer, Microwave, Refrigerator, Refrigerator/Freezer, Refrigerator/Icemaker, Washer, Wine Cooler
Laundry Washer/Dryer Hookup, Inside, Sink
Exterior
Exterior Feature Gas Grill, Balcony, Outdoor Kitchen
Garage Spaces 3.0
Pool Community Lap Pool, In Ground, Gas Heat, Screen Enclosure
Community Features Golf Equity, Golf Non Equity, Beach Club Available, Bike And Jog Path, Bocce Court, Business Center, Clubhouse, Park, Pool, Community Room, Community Spa/Hot tub, Fitness Center, Fitness Center Attended, Full Service Spa, Golf, Internet Access, Library, Pickleball, Playground, Private Membership, Putting Green, Restaurant, Sauna, Sidewalks, Street Lights, Tennis Court(s), Gated, Golf Course
Utilities Available Underground Utilities, Natural Gas Connected, Cable Available, Natural Gas Available
Waterfront Description None
View Y/N Yes
View Golf Course
Roof Type Tile
Street Surface Paved
Porch Open Porch/Lanai, Screened Lanai/Porch, Patio
Garage Yes
Private Pool Yes
Building
Lot Description Regular
Story 2
Sewer Central
Water Central
Level or Stories Two, 2 Story
Structure Type Concrete Block,Stucco
New Construction No
Others
HOA Fee Include Cable TV,Internet,Maintenance Grounds,Legal/Accounting,Manager,Pest Control Exterior,Rec Facilities,Street Lights
Senior Community No
Tax ID 56430080301
Ownership Single Family
Security Features Smoke Detector(s),Smoke Detectors
Acceptable Financing Buyer Finance/Cash
Listing Terms Buyer Finance/Cash
Pets Allowed Number Limit
Virtual Tour https://my.matterport.com/show/?m=rXDaaEFcNYo&brand=0&mls=1

"I am committed to serving my clients for stress free transactions, while utilizing the latest technology available today! "






