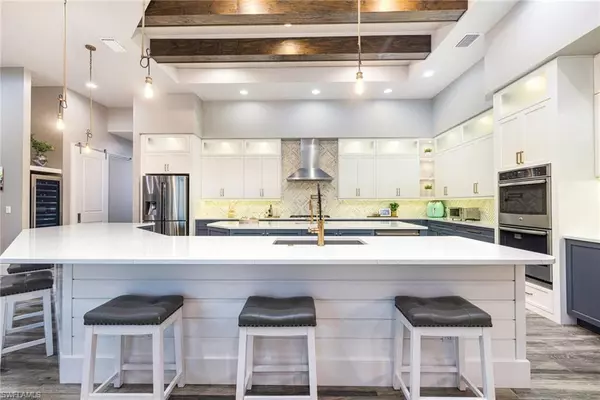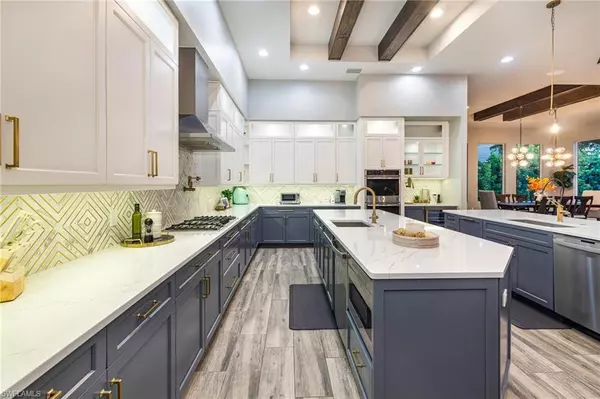
6 Beds
7 Baths
6,372 SqFt
6 Beds
7 Baths
6,372 SqFt
Key Details
Property Type Single Family Home
Sub Type Single Family Residence
Listing Status Active
Purchase Type For Sale
Square Footage 6,372 sqft
Price per Sqft $407
Subdivision Shenandoah
MLS Listing ID 225074237
Bedrooms 6
Full Baths 6
Half Baths 1
HOA Y/N Yes
Annual Recurring Fee 5200.0
Min Days of Lease 180
Leases Per Year 2
Year Built 2018
Annual Tax Amount $26,777
Tax Year 2024
Lot Size 1.002 Acres
Acres 1.002
Property Sub-Type Single Family Residence
Source Bonita Springs
Property Description
Location
State FL
County Lee
Area Fm15 - Fort Myers Area
Zoning AG-2
Rooms
Primary Bedroom Level Master BR Ground
Master Bedroom Master BR Ground
Dining Room Breakfast Bar, Dining - Living, Formal
Kitchen Kitchen Island, Walk-In Pantry
Interior
Interior Features Split Bedrooms, Den - Study, Exercise Room, Family Room, Great Room, Guest Bath, Home Office, Loft, Media Room, Built-In Cabinets, Wired for Data
Heating Central Electric
Cooling Ceiling Fan(s), Central Electric
Flooring Carpet, Tile
Fireplaces Type Outside
Fireplace Yes
Window Features Impact Resistant,Sliding,Impact Resistant Windows
Appliance Gas Cooktop, Dishwasher, Disposal, Double Oven, Dryer, Microwave, Pot Filler, Refrigerator, Wall Oven, Washer, Wine Cooler
Laundry Inside
Exterior
Exterior Feature Grill - Other, Outdoor Grill, Built-In Gas Fire Pit, Outdoor Kitchen, Sprinkler Auto, Storage
Garage Spaces 3.0
Fence Fenced
Pool In Ground, Electric Heat
Community Features Playground, Tennis Court(s), Gated
Utilities Available Propane, Cable Available, Natural Gas Available
Waterfront Description Lake Front,Pond
View Y/N No
View Lake, Water
Roof Type Tile
Porch Open Porch/Lanai
Garage Yes
Private Pool Yes
Building
Lot Description Oversize
Story 2
Sewer Central
Water Central
Level or Stories Two
Structure Type Concrete Block,Wood Frame,Stucco
New Construction No
Others
HOA Fee Include Street Lights,Street Maintenance
Senior Community No
Tax ID 02-46-23-22-00000.0040
Ownership Single Family
Security Features Smoke Detector(s)
Acceptable Financing Buyer Finance/Cash
Listing Terms Buyer Finance/Cash
Pets Allowed Number Limit
Virtual Tour https://view.spiro.media/order/edac0bff-7bb5-4ea0-0dd7-08de0fb5cf05?branding=false

"I am committed to serving my clients for stress free transactions, while utilizing the latest technology available today! "






