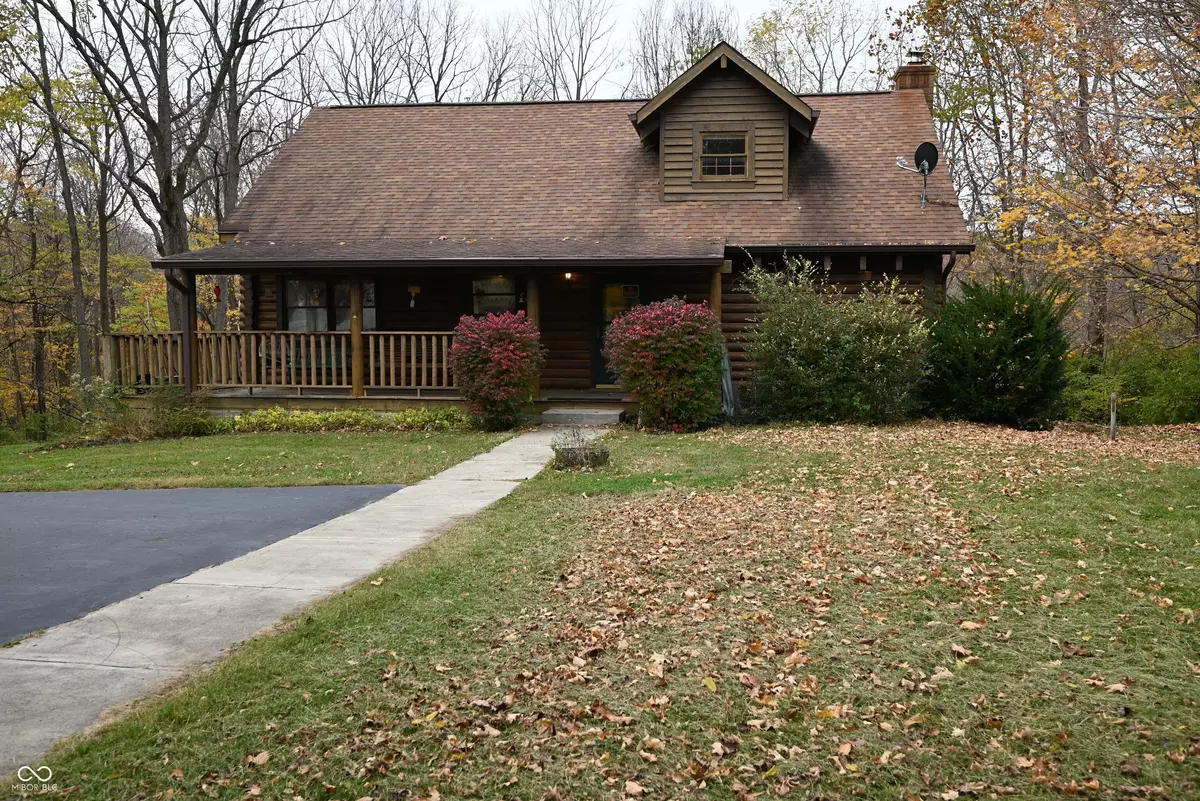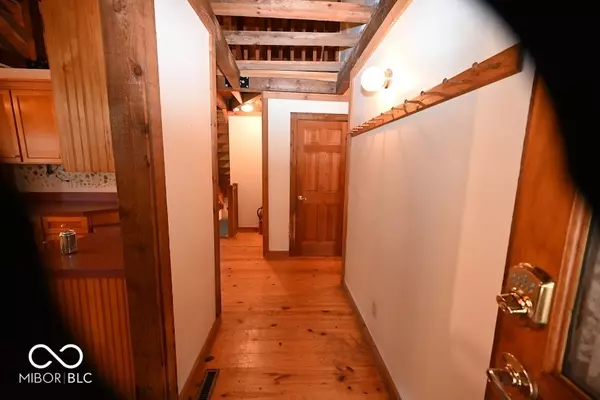
1 Bed
3 Baths
3,180 SqFt
1 Bed
3 Baths
3,180 SqFt
Key Details
Property Type Single Family Home
Sub Type Single Family Residence
Listing Status Active
Purchase Type For Sale
Square Footage 3,180 sqft
Price per Sqft $141
Subdivision Hadley Road Farm Estates
MLS Listing ID 22072002
Bedrooms 1
Full Baths 2
Half Baths 1
HOA Fees $400/ann
HOA Y/N Yes
Year Built 1996
Tax Year 2024
Lot Size 5.010 Acres
Acres 5.01
Property Sub-Type Single Family Residence
Property Description
Location
State IN
County Morgan
Rooms
Basement Egress Window(s), Exterior Entry, Partially Finished
Main Level Bedrooms 1
Interior
Interior Features Cathedral Ceiling(s), Vaulted Ceiling(s), Pantry, Walk-In Closet(s), WoodWorkStain/Painted, Wood Work Stained
Heating Forced Air, Natural Gas
Cooling Central Air
Fireplaces Number 1
Fireplaces Type Basement
Fireplace Y
Appliance Common Laundry, Gas Cooktop, Dryer, Disposal, Gas Water Heater, Oven, Refrigerator, Trash Compactor, Water Softener Owned
Exterior
Garage Spaces 3.0
Building
Story Three Or More
Foundation Block
Water Public
Architectural Style Log
Structure Type Log
New Construction false
Schools
Elementary Schools North Madison Elementary School
Middle Schools Paul Hadley Middle School
High Schools Mooresville High School
School District Mooresville Con School Corp
Others
HOA Fee Include Other
Ownership Mandatory Fee


"I am committed to serving my clients for stress free transactions, while utilizing the latest technology available today! "






