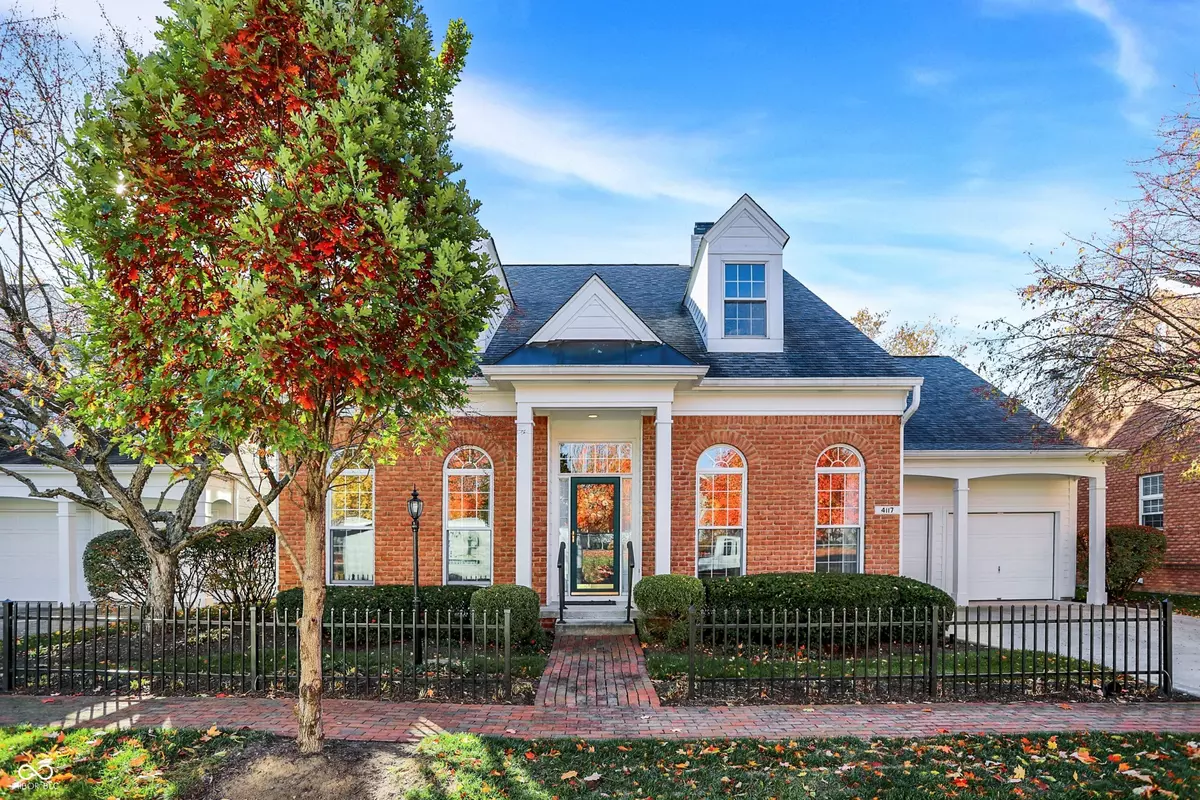
4 Beds
3 Baths
3,894 SqFt
4 Beds
3 Baths
3,894 SqFt
Key Details
Property Type Single Family Home
Sub Type Single Family Residence
Listing Status Active
Purchase Type For Sale
Square Footage 3,894 sqft
Price per Sqft $171
Subdivision Sycamore Springs
MLS Listing ID 22072329
Bedrooms 4
Full Baths 2
Half Baths 1
HOA Fees $1,210/qua
HOA Y/N Yes
Year Built 1998
Tax Year 2024
Lot Size 6,969 Sqft
Acres 0.16
Property Sub-Type Single Family Residence
Property Description
Location
State IN
County Marion
Rooms
Main Level Bedrooms 1
Kitchen Kitchen Country
Interior
Interior Features Attic Access, Breakfast Bar, Built-in Features, Tray Ceiling(s), Hardwood Floors, Eat-in Kitchen, Pantry, Walk-In Closet(s), Wood Work Painted
Heating Forced Air, Natural Gas
Cooling Central Air
Fireplaces Number 2
Fireplaces Type Gas Log, Great Room, Living Room
Equipment Security System Owned, Smoke Alarm, Sump Pump
Fireplace Y
Appliance Dishwasher, Down Draft, Disposal, Gas Water Heater, Microwave, Gas Oven, Refrigerator, Water Softener Owned
Exterior
Exterior Feature Sprinkler System
Garage Spaces 2.0
Utilities Available Cable Available, Cable Connected, Natural Gas Connected
View Y/N true
View Garden, Neighborhood, Trees/Woods
Building
Story Two
Foundation Crawl Space
Water Public
Architectural Style Colonial
Structure Type Brick
New Construction false
Schools
Elementary Schools Allisonville Elementary School
Middle Schools Eastwood Middle School
High Schools North Central High School
School District Msd Washington Township
Others
HOA Fee Include Association Builder Controls,Association Home Owners,Clubhouse,Entrance Common,Exercise Room,Insurance,Lawncare,Maintenance
Ownership Mandatory Fee,Planned Unit Dev


"I am committed to serving my clients for stress free transactions, while utilizing the latest technology available today! "






