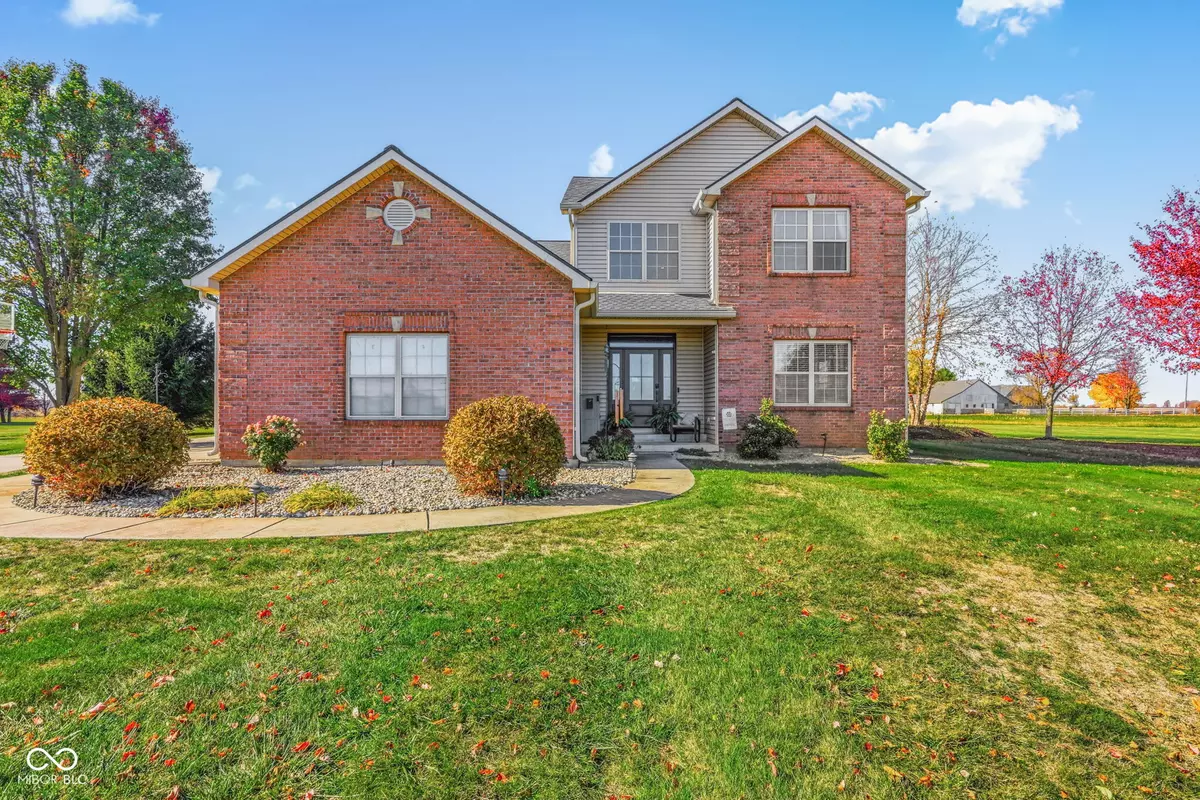
4 Beds
3 Baths
2,940 SqFt
4 Beds
3 Baths
2,940 SqFt
Key Details
Property Type Single Family Home
Sub Type Single Family Residence
Listing Status Pending
Purchase Type For Sale
Square Footage 2,940 sqft
Price per Sqft $190
Subdivision No Subdivision
MLS Listing ID 22071541
Bedrooms 4
Full Baths 2
Half Baths 1
HOA Y/N No
Year Built 2003
Tax Year 2024
Lot Size 0.690 Acres
Acres 0.69
Property Sub-Type Single Family Residence
Property Description
Location
State IN
County Tipton
Rooms
Main Level Bedrooms 1
Interior
Interior Features Attic Access, Vaulted Ceiling(s), Hi-Speed Internet Availbl, Eat-in Kitchen, Pantry, Walk-In Closet(s)
Heating Heat Pump
Cooling Central Air
Fireplace N
Appliance Dishwasher, Disposal, Gas Water Heater, Microwave, Electric Oven, Refrigerator, Water Heater, Water Softener Owned
Exterior
Garage Spaces 2.0
Building
Story Two
Foundation Crawl Space
Water Private
Architectural Style Traditional
Structure Type Brick,Vinyl With Brick
New Construction false
Schools
Elementary Schools Tipton Elementary School
Middle Schools Tipton Middle School
High Schools Tipton High School
School District Tipton Community School Corp


"I am committed to serving my clients for stress free transactions, while utilizing the latest technology available today! "






