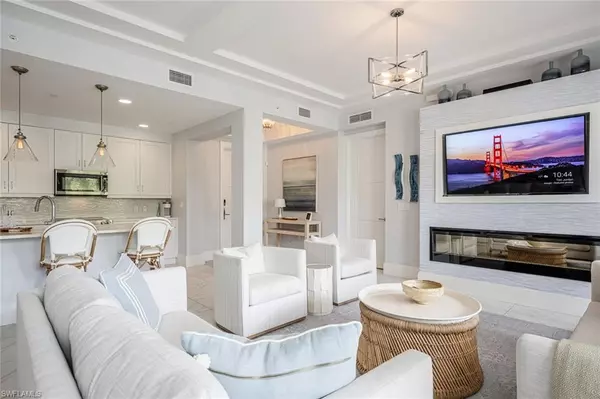
2 Beds
2 Baths
1,529 SqFt
2 Beds
2 Baths
1,529 SqFt
Key Details
Property Type Condo
Sub Type Mid Rise (4-7)
Listing Status Active
Purchase Type For Sale
Square Footage 1,529 sqft
Price per Sqft $1,095
Subdivision Naples Square
MLS Listing ID 225078549
Style Contemporary
Bedrooms 2
Full Baths 2
HOA Y/N Yes
Annual Recurring Fee 1152.0
Min Days of Lease 30
Leases Per Year 3
Year Built 2017
Annual Tax Amount $10,583
Tax Year 2024
Property Sub-Type Mid Rise (4-7)
Source Naples
Property Description
Once a model home, this residence shines with exceptional designer finishes and abundant natural light. Wood flooring in the bedrooms adds warmth and continuity to the open layout, complemented by shiplap-accented walls and custom barn doors that bring a touch of coastal elegance. Every detail reflects refined craftsmanship—from the hand-painted fireplace surround to the custom bath finishes with hand-rolled crystal paint and the den enhanced by sophisticated built-ins. The contemporary kitchen features sleek cabinetry, premium appliances, and modern fixtures—perfect for both entertaining and everyday living. Step out to the spacious lanai and enjoy tranquil courtyard views with lush landscaping, a sparkling pool, spa, and inviting greenspace. Thanks to its desirable western exposure, you can unwind each evening while taking in Naples' famous sunsets right from your balcony. An attached storage area of approximately 90 square feet adds convenience and functionality to this exceptional offering. With effortless access to Naples' best attractions—including Bayfront, Tin City, and Baker Park—this residence offers the ideal blend of style, sophistication, and an unbeatable downtown location.
Location
State FL
County Collier
Area Na15 - E/O 41 W/O Goodlette
Rooms
Dining Room Breakfast Bar, Dining - Living
Kitchen Kitchen Island
Interior
Interior Features Common Elevator, Split Bedrooms, Den - Study, Great Room, Built-In Cabinets, Wired for Data, Coffered Ceiling(s), Entrance Foyer, Tray Ceiling(s), Volume Ceiling, Walk-In Closet(s)
Heating Central Electric, Fireplace(s)
Cooling Ceiling Fan(s), Central Electric
Flooring Carpet, Tile
Fireplace Yes
Window Features Double Hung,Sliding,Impact Resistant Windows,Window Coverings
Appliance Dishwasher, Disposal, Dryer, Microwave, Range, Refrigerator/Freezer, Self Cleaning Oven, Washer
Laundry Inside, Sink
Exterior
Exterior Feature Sprinkler Auto
Garage Spaces 1.0
Community Features BBQ - Picnic, Bike Storage, Billiards, Business Center, Cabana, Clubhouse, Pool, Community Room, Community Spa/Hot tub, Fitness Center, Extra Storage, Internet Access, Sidewalks, Street Lights, Non-Gated
Utilities Available Underground Utilities, Cable Available
Waterfront Description None
View Y/N Yes
View Landscaped Area, Pool/Club
Roof Type Built-Up or Flat
Porch Open Porch/Lanai
Garage Yes
Private Pool No
Building
Lot Description Zero Lot Line
Building Description Concrete Block,Stucco, Elevator
Sewer Central
Water Central
Architectural Style Contemporary
Structure Type Concrete Block,Stucco
New Construction No
Others
HOA Fee Include Irrigation Water,Maintenance Grounds,Legal/Accounting,Manager,Reserve,Sewer,Street Lights,Street Maintenance,Trash,Water
Senior Community No
Tax ID 14240003086
Ownership Condo
Security Features Security System,Smoke Detector(s),Fire Sprinkler System,Smoke Detectors
Acceptable Financing Buyer Finance/Cash
Listing Terms Buyer Finance/Cash
Pets Allowed Number Limit

"I am committed to serving my clients for stress free transactions, while utilizing the latest technology available today! "






