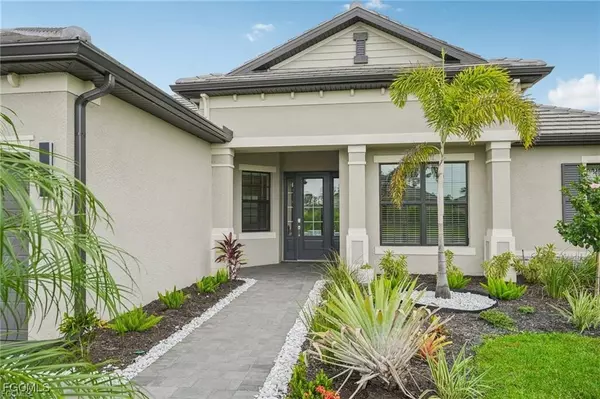
3 Beds
3 Baths
2,362 SqFt
3 Beds
3 Baths
2,362 SqFt
Key Details
Property Type Single Family Home
Sub Type Single Family Residence
Listing Status Active
Purchase Type For Sale
Square Footage 2,362 sqft
Price per Sqft $300
Subdivision Timber Creek
MLS Listing ID 2025019338
Style Ranch,One Story
Bedrooms 3
Full Baths 2
Half Baths 1
Construction Status Resale
HOA Fees $669/qua
HOA Y/N Yes
Annual Recurring Fee 4900.0
Year Built 2022
Annual Tax Amount $8,052
Tax Year 2024
Lot Size 0.263 Acres
Acres 0.2635
Lot Dimensions Appraiser
Property Sub-Type Single Family Residence
Property Description
Location
State FL
County Lee
Community Timber Creek
Area Ga01 - Gateway
Direction Southwest
Rooms
Bedroom Description 3.0
Interior
Interior Features Breakfast Bar, Bathtub, Tray Ceiling(s), Separate/ Formal Dining Room, Dual Sinks, Entrance Foyer, Eat-in Kitchen, French Door(s)/ Atrium Door(s), Kitchen Island, Separate Shower, Cable T V, High Speed Internet, Split Bedrooms
Heating Central, Electric
Cooling Central Air, Ceiling Fan(s), Electric
Flooring Tile
Equipment Reverse Osmosis System
Furnishings Unfurnished
Fireplace No
Window Features Single Hung
Appliance Cooktop, Dryer, Dishwasher, Freezer, Disposal, Microwave, Range, Refrigerator, Washer
Laundry Washer Hookup, Dryer Hookup, Inside
Exterior
Exterior Feature Sprinkler/ Irrigation, Patio, Shutters Manual
Parking Features Attached, Garage, Garage Door Opener
Garage Spaces 3.0
Garage Description 3.0
Pool Concrete, Electric Heat, Heated, In Ground, Pool Equipment, Screen Enclosure, Salt Water, Community, Pool/ Spa Combo
Community Features Gated, Tennis Court(s), Street Lights
Utilities Available Cable Available, Underground Utilities
Amenities Available Basketball Court, Bocce Court, Billiard Room, Business Center, Cabana, Clubhouse, Concierge, Sport Court, Fitness Center, Hobby Room, Library, Barbecue, Picnic Area, Playground, Pickleball, Park, Pool, Putting Green(s), Restaurant, Shuffleboard Court, Sauna
Waterfront Description None
View Y/N Yes
Water Access Desc Public
View Preserve, Trees/ Woods
Roof Type Shingle
Porch Lanai, Patio, Porch, Screened
Garage Yes
Private Pool Yes
Building
Lot Description Irregular Lot, Rectangular Lot, Sprinklers Automatic
Building Description Block,Concrete,Stone,Stucco, On Site Management
Faces Southwest
Story 1
Sewer Public Sewer
Water Public
Architectural Style Ranch, One Story
Unit Floor 1
Structure Type Block,Concrete,Stone,Stucco
Construction Status Resale
Others
Pets Allowed Call, Conditional
HOA Fee Include Association Management,Internet,Irrigation Water,Legal/Accounting,Maintenance Grounds,Pest Control,Reserve Fund,Road Maintenance,Street Lights,Security
Senior Community No
Tax ID 08-45-26-L3-30023.0120
Ownership Single Family
Security Features Security Gate,Gated with Guard,Gated Community,Security Guard,Smoke Detector(s)
Acceptable Financing All Financing Considered, Cash, FHA, VA Loan
Disclosures RV Restriction(s)
Listing Terms All Financing Considered, Cash, FHA, VA Loan
Pets Allowed Call, Conditional

"I am committed to serving my clients for stress free transactions, while utilizing the latest technology available today! "






