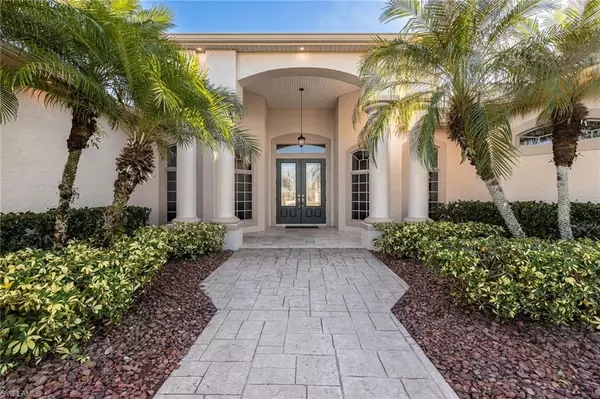
4 Beds
5 Baths
4,437 SqFt
4 Beds
5 Baths
4,437 SqFt
Key Details
Property Type Single Family Home
Sub Type Single Family Residence
Listing Status Active
Purchase Type For Sale
Square Footage 4,437 sqft
Price per Sqft $290
Subdivision Hunters Glen
MLS Listing ID 2025015996
Bedrooms 4
Full Baths 4
Half Baths 1
HOA Y/N Yes
Annual Recurring Fee 1300.0
Year Built 2004
Annual Tax Amount $9,321
Tax Year 2024
Lot Size 1.019 Acres
Acres 1.019
Property Sub-Type Single Family Residence
Source Florida Gulf Coast
Property Description
Location
State FL
County Lee
Area Fn09 - North Fort Myers Area
Zoning 100
Direction Take Bayshore to Pritchett Pkwy to Hunters Glen. Turn left and the home is on the left
Rooms
Primary Bedroom Level Master BR Ground
Master Bedroom Master BR Ground
Dining Room Breakfast Bar, Dining - Family, Dining - Living, Eat-in Kitchen, Formal
Kitchen Kitchen Island, Pantry, Walk-In Pantry
Interior
Interior Features Central Vacuum, Split Bedrooms, Den - Study, Family Room, Guest Bath, Guest Room, Home Office, Bar, Built-In Cabinets, Wired for Data, Entrance Foyer, Pantry, Wired for Sound, Wet Bar
Heating Central Electric, Fireplace(s)
Cooling Ceiling Fan(s), Central Electric
Flooring Laminate, Tile
Fireplaces Type Outside
Fireplace Yes
Window Features Arched,Casement,Solar Tinted,Shutters - Manual
Appliance Water Softener, Gas Cooktop, Dishwasher, Disposal, Double Oven, Washer, Water Treatment Owned, Wine Cooler, Refrigerator/Icemaker, Reverse Osmosis, Tankless Water Heater, Warming Drawer, Dryer, Ice Maker, Microwave, Range
Laundry Inside, Sink
Exterior
Exterior Feature Gas Grill, Outdoor Shower, Sprinkler Auto, Water Display
Garage Spaces 3.0
Pool In Ground, Concrete, Custom Upgrades, Equipment Stays, Electric Heat, Gas Heat, Salt Water, Screen Enclosure
Community Features Internet Access, Street Lights, Non-Gated
Utilities Available Propane, Cable Available, Natural Gas Available
Waterfront Description None
View Y/N Yes
View Landscaped Area
Roof Type Shingle
Street Surface Paved
Porch Screened Lanai/Porch
Garage Yes
Private Pool Yes
Building
Lot Description Oversize
Faces Take Bayshore to Pritchett Pkwy to Hunters Glen. Turn left and the home is on the left
Story 2
Sewer Septic Tank
Water Reverse Osmosis - Partial House, Well
Level or Stories Two, Multi-Story Home, Split level, 2 Story
Structure Type Concrete Block,Stucco
New Construction No
Others
HOA Fee Include Internet,Reserve,Street Lights,Street Maintenance,Trash
Senior Community No
Tax ID 16-43-25-04-00000.0330
Ownership Single Family
Security Features Security System,Smoke Detector(s),Fire Sprinkler System,Smoke Detectors
Acceptable Financing Buyer Finance/Cash
Listing Terms Buyer Finance/Cash
Pets Allowed Number Limit
Virtual Tour https://listings.homefocusfl.com/sites/aegrwzg/unbranded

"I am committed to serving my clients for stress free transactions, while utilizing the latest technology available today! "






