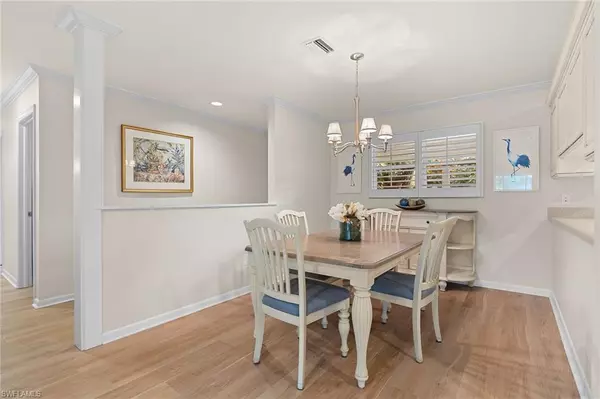
3 Beds
2 Baths
1,476 SqFt
3 Beds
2 Baths
1,476 SqFt
Key Details
Property Type Condo
Sub Type Low Rise (1-3)
Listing Status Active
Purchase Type For Sale
Square Footage 1,476 sqft
Price per Sqft $931
Subdivision Lanterns
MLS Listing ID 225078804
Bedrooms 3
Full Baths 2
Condo Fees $2,500/qua
HOA Y/N No
Annual Recurring Fee 10000.0
Min Days of Lease 30
Leases Per Year 2
Year Built 1979
Annual Tax Amount $7,671
Tax Year 2024
Property Sub-Type Low Rise (1-3)
Source Naples
Property Description
Location
State FL
County Collier
Area Na06 - Olde Naples Area Golf Dr To 14Th Ave S
Rooms
Dining Room Dining - Living, Formal
Interior
Interior Features Great Room, Split Bedrooms, Den - Study, Built-In Cabinets, Wired for Data, Walk-In Closet(s)
Heating Central Electric
Cooling Ceiling Fan(s), Central Electric
Flooring Tile, Vinyl
Window Features Single Hung,Sliding,Shutters Electric,Window Coverings
Appliance Dishwasher, Disposal, Dryer, Range, Refrigerator/Icemaker, Self Cleaning Oven, Washer
Laundry Inside
Exterior
Exterior Feature Sprinkler Auto
Community Features BBQ - Picnic, Pool, Extra Storage, Street Lights, Non-Gated
Utilities Available Underground Utilities, Cable Available
Waterfront Description None
View Y/N No
View None/Other
Roof Type Shingle
Porch Screened Lanai/Porch
Garage No
Private Pool No
Building
Lot Description Regular
Story 2
Sewer Central
Water Central
Level or Stories Two
Structure Type Wood Frame,Aluminum Siding
New Construction No
Others
HOA Fee Include Irrigation Water,Maintenance Grounds,Legal/Accounting,Pest Control Exterior
Senior Community No
Tax ID 11580200005
Ownership Condo
Security Features Smoke Detector(s)
Acceptable Financing Buyer Finance/Cash
Listing Terms Buyer Finance/Cash
Pets Allowed With Approval
Virtual Tour https://properties.premiermediag.com/sites/gqanaqv/unbranded

"I am committed to serving my clients for stress free transactions, while utilizing the latest technology available today! "






