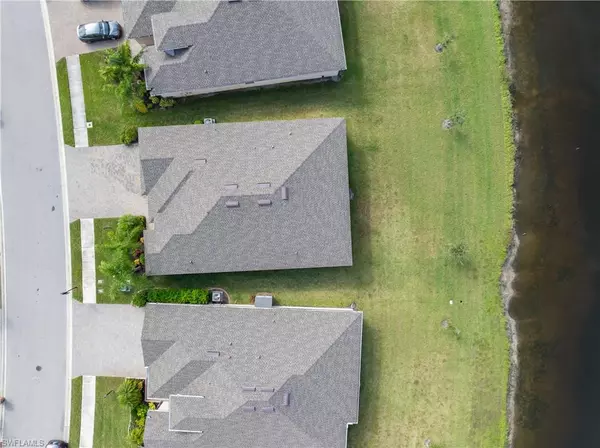
4 Beds
3 Baths
2,271 SqFt
4 Beds
3 Baths
2,271 SqFt
Open House
Sat Nov 29, 11:00am - 2:00pm
Key Details
Property Type Single Family Home
Sub Type Single Family Residence
Listing Status Active
Purchase Type For Sale
Square Footage 2,271 sqft
Price per Sqft $184
Subdivision Portico
MLS Listing ID 2025019714
Style Traditional
Bedrooms 4
Full Baths 3
HOA Y/N Yes
Annual Recurring Fee 3428.0
Min Days of Lease 180
Leases Per Year 2
Year Built 2022
Annual Tax Amount $5,411
Tax Year 2024
Lot Size 8,354 Sqft
Acres 0.1918
Property Sub-Type Single Family Residence
Source Florida Gulf Coast
Property Description
Location
State FL
County Lee
Area Bu01 - Buckingham
Zoning RPD
Direction Home is located in middle to rear of the community, in a quiet neighborhood.
Rooms
Primary Bedroom Level Master BR Ground
Master Bedroom Master BR Ground
Dining Room Breakfast Room, Dining - Family, Eat-in Kitchen, Formal
Kitchen Kitchen Island, Pantry
Interior
Interior Features Great Room, Den - Study, Family Room, Built-In Cabinets, Wired for Data, Cathedral Ceiling(s), Pantry
Heating Central Electric
Cooling Ceiling Fan(s), Central Electric
Flooring Carpet, Tile
Window Features Double Hung,Other
Appliance Cooktop, Electric Cooktop, Dishwasher, Disposal, Dryer, Washer, Freezer, Range, Refrigerator/Freezer, Refrigerator/Icemaker, Self Cleaning Oven
Laundry Inside
Exterior
Exterior Feature Room for Pool, Sprinkler Auto
Garage Spaces 3.0
Community Features Basketball, BBQ - Picnic, Bike And Jog Path, Clubhouse, Park, Pool, Community Room, Fitness Center Attended, Internet Access, Pickleball, Playground, Sidewalks, Tennis Court(s), Gated
Utilities Available Underground Utilities, Cable Available
Waterfront Description Lake Front
View Y/N No
View Lake, Water
Roof Type Shingle
Street Surface Paved
Porch Screened Lanai/Porch, Patio
Garage Yes
Private Pool No
Building
Lot Description Oversize
Faces Home is located in middle to rear of the community, in a quiet neighborhood.
Story 1
Sewer Assessment Paid
Water Assessment Paid
Architectural Style Traditional
Level or Stories 1 Story/Ranch
Structure Type Concrete Block,Stucco
New Construction No
Others
HOA Fee Include Maintenance Grounds,Legal/Accounting,Rec Facilities
Senior Community No
Tax ID 34-43-26-L4-10000.3600
Ownership Single Family
Security Features Smoke Detector(s),Smoke Detectors
Acceptable Financing Agreement For Deed, FHA, VA Loan
Listing Terms Agreement For Deed, FHA, VA Loan
Pets Allowed Number Limit
Virtual Tour https://vimeo.com/1134881211?share=copy&fl=sv&fe=ci

"I am committed to serving my clients for stress free transactions, while utilizing the latest technology available today! "






