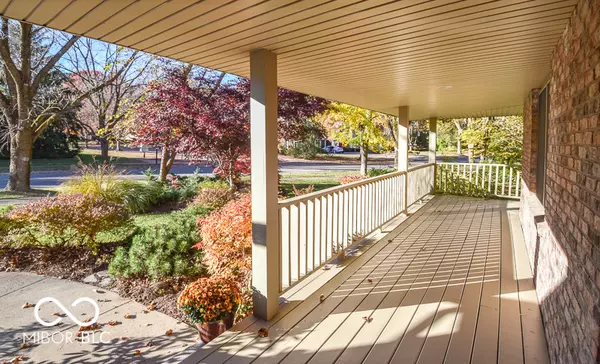
5 Beds
4 Baths
4,047 SqFt
5 Beds
4 Baths
4,047 SqFt
Key Details
Property Type Single Family Home
Sub Type Single Family Residence
Listing Status Active
Purchase Type For Sale
Square Footage 4,047 sqft
Price per Sqft $179
Subdivision Hyde Park
MLS Listing ID 22072399
Bedrooms 5
Full Baths 3
Half Baths 1
HOA Y/N No
Year Built 1999
Tax Year 2025
Lot Size 0.470 Acres
Acres 0.47
Property Sub-Type Single Family Residence
Property Description
Location
State IN
County Monroe
Rooms
Basement Partially Finished, Walk-Out Access
Kitchen Kitchen Some Updates
Interior
Interior Features Breakfast Bar, Built-in Features, Vaulted Ceiling(s), Hardwood Floors, Hi-Speed Internet Availbl, Pantry, Walk-In Closet(s)
Heating Forced Air, Natural Gas
Cooling Central Air
Fireplaces Number 1
Fireplaces Type Family Room, Gas Log
Fireplace Y
Appliance Gas Cooktop, Dishwasher, Dryer, Disposal, Gas Water Heater, Exhaust Fan, MicroHood, Microwave, Oven, Refrigerator, Washer
Exterior
Exterior Feature Gutter Guards, Sprinkler System
Garage Spaces 2.0
Utilities Available Cable Connected, Electricity Connected, Natural Gas Connected, Sewer Connected, Water Connected
View Y/N true
View Pond
Building
Story Two
Foundation Concrete Perimeter
Water Public
Architectural Style Traditional
Structure Type Brick,Vinyl Siding
New Construction false
Schools
Elementary Schools Rogers Elementary School
Middle Schools Tri-North Middle School
High Schools Bloomington High School North
School District Monroe County Community Sch Corp


"I am committed to serving my clients for stress free transactions, while utilizing the latest technology available today! "






