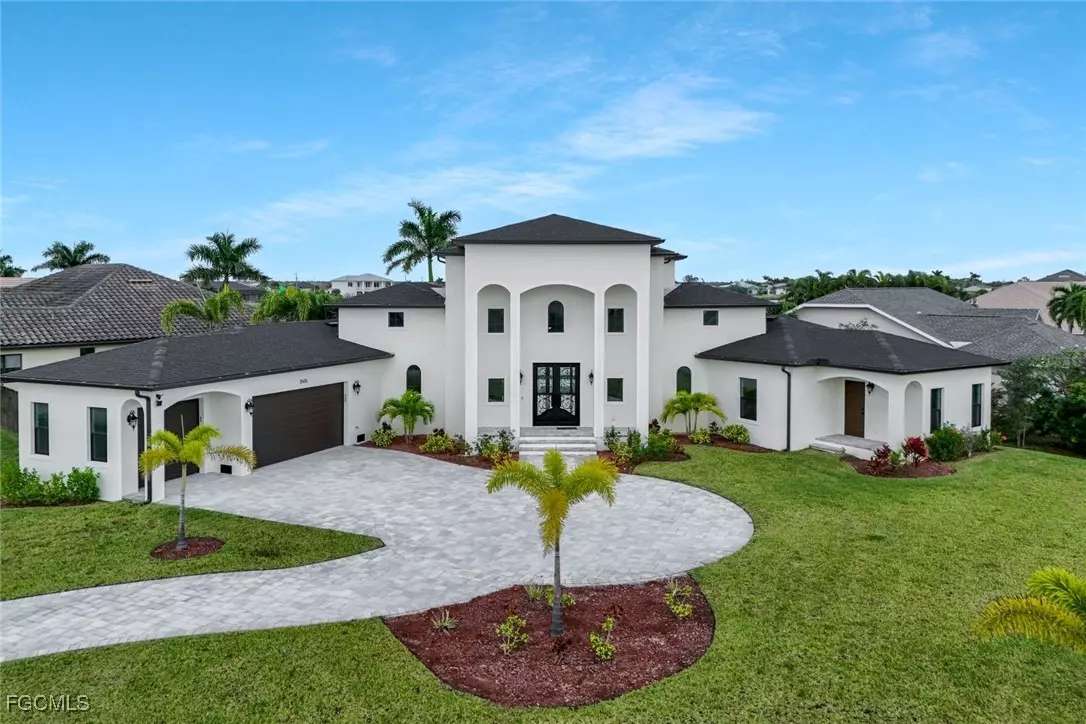
5 Beds
4 Baths
3,706 SqFt
5 Beds
4 Baths
3,706 SqFt
Key Details
Property Type Single Family Home
Sub Type Single Family Residence
Listing Status Active
Purchase Type For Sale
Square Footage 3,706 sqft
Price per Sqft $418
Subdivision Cape Coral
MLS Listing ID 2025018782
Style Two Story
Bedrooms 5
Full Baths 3
Half Baths 1
Construction Status Resale
HOA Y/N No
Year Built 2024
Annual Tax Amount $20,107
Tax Year 2024
Lot Size 0.375 Acres
Acres 0.375
Lot Dimensions Appraiser
Property Sub-Type Single Family Residence
Property Description
A rare blend of structural integrity, refined luxury, and waterfront convenience—this exceptional estate delivers the best of Southwest Florida living.
Location
State FL
County Lee
Community Cape Coral
Area Cc43 - Cape Coral Unit 58, 59-61, 76,
Direction Southwest
Rooms
Bedroom Description 5.0
Interior
Interior Features Wet Bar, Breakfast Bar, Bathtub, Tray Ceiling(s), Cathedral Ceiling(s), Dual Sinks, Living/ Dining Room, Multiple Primary Suites, Separate Shower, Cable T V, Walk- In Pantry
Heating Central, Electric
Cooling Central Air, Ceiling Fan(s), Electric
Flooring Tile
Furnishings Unfurnished
Fireplace No
Window Features Single Hung,Sliding,Impact Glass
Appliance Dishwasher, Freezer, Gas Cooktop, Disposal, Microwave, Refrigerator, Self Cleaning Oven, Tankless Water Heater, Wine Cooler
Laundry Washer Hookup, Dryer Hookup, Laundry Tub
Exterior
Exterior Feature Fence, Sprinkler/ Irrigation, Outdoor Shower, Patio
Parking Features Attached, Garage, Garage Door Opener
Garage Spaces 3.0
Garage Description 3.0
Pool Concrete, In Ground
Community Features Non- Gated
Utilities Available Cable Available
Amenities Available None
Waterfront Description Basin, Canal Access, Navigable Water, Seawall
View Y/N Yes
Water Access Desc Assessment Paid
View Canal, Water
Roof Type Tile
Porch Open, Patio, Porch
Garage Yes
Private Pool Yes
Building
Lot Description Corner Lot, Irregular Lot, Sprinklers Automatic
Faces Southwest
Story 2
Entry Level Two
Sewer Assessment Paid
Water Assessment Paid
Architectural Style Two Story
Level or Stories Two
Unit Floor 1
Structure Type Block,Concrete,Stucco
Construction Status Resale
Others
Pets Allowed Yes
HOA Fee Include None
Senior Community No
Tax ID 24-43-22-C2-05438.0010
Ownership Single Family
Security Features Smoke Detector(s)
Acceptable Financing All Financing Considered, Cash
Disclosures RV Restriction(s)
Listing Terms All Financing Considered, Cash
Pets Allowed Yes
Virtual Tour https://www.lacasatour.com/property/3505-nw-44th-ave-cape-coral-fl-33993-1/ub

"I am committed to serving my clients for stress free transactions, while utilizing the latest technology available today! "






