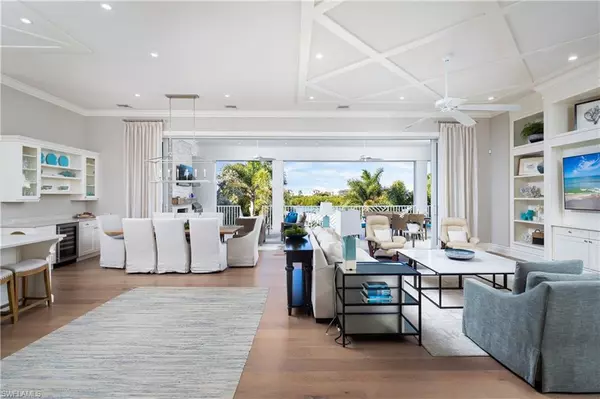
5 Beds
7 Baths
4,485 SqFt
5 Beds
7 Baths
4,485 SqFt
Key Details
Property Type Single Family Home
Sub Type Single Family Residence
Listing Status Active
Purchase Type For Sale
Square Footage 4,485 sqft
Price per Sqft $1,448
Subdivision Carolands
MLS Listing ID 225078601
Style Resale Property
Bedrooms 5
Full Baths 4
Half Baths 3
HOA Y/N Yes
Year Built 2017
Annual Tax Amount $22,323
Tax Year 2024
Lot Size 10,802 Sqft
Acres 0.248
Property Sub-Type Single Family Residence
Source Naples
Land Area 8538
Property Description
Location
State FL
County Lee
Community Boating, Non-Gated
Area Carolands
Zoning RS-1
Rooms
Bedroom Description Two Master Suites
Dining Room Breakfast Bar, Dining - Living
Kitchen Gas Available, Island, Walk-In Pantry
Interior
Interior Features Bar, Built-In Cabinets, Coffered Ceiling(s), Foyer, Laundry Tub, Pantry, Pull Down Stairs, Smoke Detectors, Wired for Sound, Vaulted Ceiling(s), Volume Ceiling, Walk-In Closet(s), Wet Bar, Window Coverings
Heating Central Electric
Flooring Carpet, Tile, Wood
Fireplaces Type Outside
Equipment Auto Garage Door, Dishwasher, Disposal, Dryer, Generator, Microwave, Range, Refrigerator/Icemaker, Security System, Self Cleaning Oven, Smoke Detector, Washer, Wine Cooler
Furnishings Negotiable
Fireplace Yes
Window Features Window Coverings
Appliance Dishwasher, Disposal, Dryer, Microwave, Range, Refrigerator/Icemaker, Self Cleaning Oven, Washer, Wine Cooler
Heat Source Central Electric
Exterior
Exterior Feature Boat Dock Private, Boat Lift, Dock Included, Elec Avail at dock, Water Avail at Dock, Wooden Dock, Balcony, Open Porch/Lanai, Built In Grill, Outdoor Kitchen, Outdoor Shower
Parking Features Attached
Garage Spaces 3.0
Fence Fenced
Pool Pool/Spa Combo, Below Ground, Concrete, Equipment Stays, Electric Heat, Pool Bath
Amenities Available Beach Access, None
Waterfront Description Bay,Navigable
View Y/N Yes
View Gulf, Gulf and Bay, Partial Gulf
Roof Type Tile
Street Surface Paved
Total Parking Spaces 3
Garage Yes
Private Pool Yes
Building
Lot Description Irregular Lot
Building Description Concrete Block,Wood Frame,Stucco, DSL/Cable Available
Story 3
Water Central
Architectural Style Multi-Story Home, Traditional, Single Family
Level or Stories 3
Structure Type Concrete Block,Wood Frame,Stucco
New Construction No
Others
Pets Allowed Yes
Senior Community No
Tax ID 30-47-25-B4-00200.0280
Ownership Single Family
Security Features Security System,Smoke Detector(s)
Virtual Tour https://youtu.be/oHxLBTH87YQ


"I am committed to serving my clients for stress free transactions, while utilizing the latest technology available today! "






