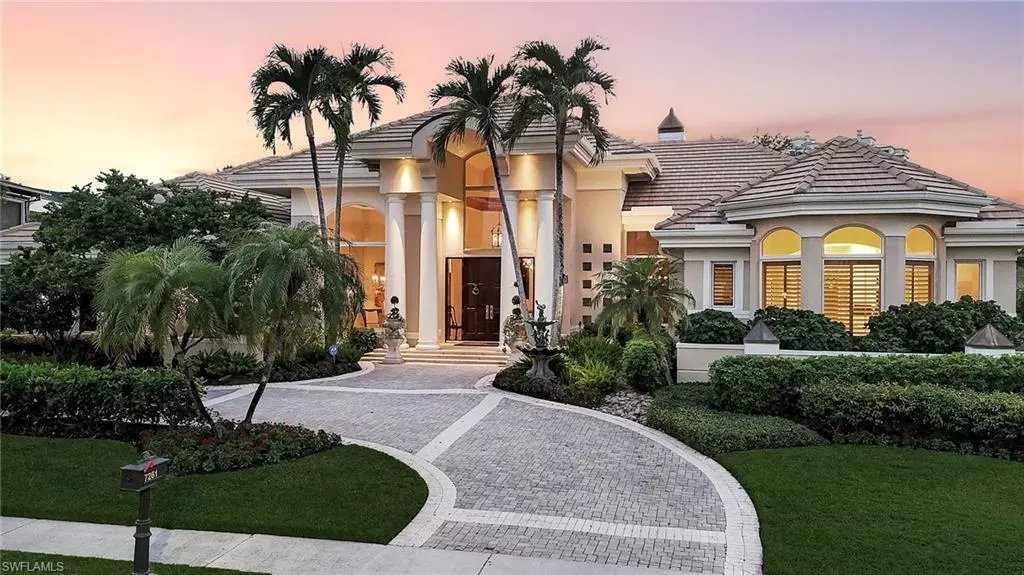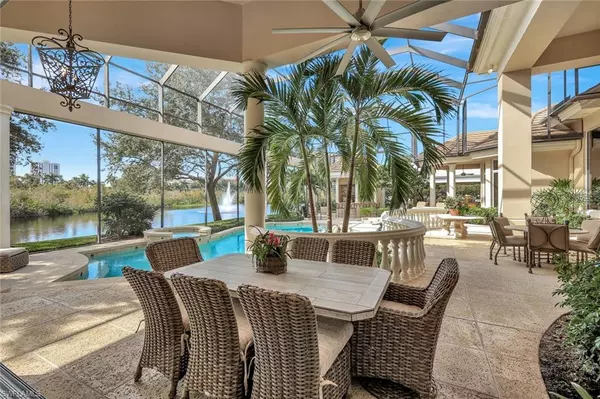
5 Beds
8 Baths
6,001 SqFt
5 Beds
8 Baths
6,001 SqFt
Key Details
Property Type Single Family Home
Sub Type Single Family Residence
Listing Status Active
Purchase Type For Sale
Square Footage 6,001 sqft
Price per Sqft $1,161
Subdivision Bay Colony Shores
MLS Listing ID 225074943
Style Traditional
Bedrooms 5
Full Baths 6
Half Baths 2
HOA Fees $16,614/ann
HOA Y/N Yes
Annual Recurring Fee 22659.0
Min Days of Lease 90
Leases Per Year 1
Year Built 1994
Annual Tax Amount $59,029
Tax Year 2024
Lot Size 0.480 Acres
Acres 0.48
Property Sub-Type Single Family Residence
Source Naples
Property Description
Location
State FL
County Collier
Area Na04 - Pelican Bay Area
Direction Listing Agent must call Buyer's agent into the gate. IF THE BUYERS ARE IN A SEPARATE CAR, THEY MUST BE CALLED INTO THE GATE BY LISTING AGENT ALSO!
Rooms
Primary Bedroom Level Master BR Ground
Master Bedroom Master BR Ground
Dining Room Breakfast Bar, Breakfast Room, Dining - Family, Formal
Kitchen Built-In Desk, Kitchen Island, Pantry
Interior
Interior Features Central Vacuum, Split Bedrooms, Attached Apartment, Den - Study, Family Room, Guest Bath, Guest Room, Home Office, Media Room, Bar, Built-In Cabinets, Wired for Data, Cathedral Ceiling(s), Closet Cabinets, Coffered Ceiling(s), Custom Mirrors, Exclusions, Entrance Foyer, Pantry, Wired for Sound, Tray Ceiling(s), Volume Ceiling, Walk-In Closet(s), Wet Bar
Heating Central Electric, Heat Pump, Zoned, Fireplace(s)
Cooling Central Electric, Zoned
Flooring Carpet, Marble, Tile
Fireplace Yes
Window Features Bay Window(s),Impact Resistant,Picture,Transom,Shutters - Screens/Fabric,Window Coverings
Appliance Gas Cooktop, Dishwasher, Disposal, Dryer, Freezer, Ice Maker, Microwave, Refrigerator, Self Cleaning Oven, Wall Oven, Washer, Wine Cooler
Laundry Inside, Sink
Exterior
Exterior Feature Gas Grill, Outdoor Grill, Outdoor Kitchen, Privacy Wall, Sprinkler Auto, Storage, Water Display
Garage Spaces 2.0
Pool In Ground, Concrete, Custom Upgrades, Equipment Stays, Electric Heat, Gas Heat, Pool Bath, Screen Enclosure
Community Features BBQ - Picnic, Beach Access, Beach Club Included, Bike And Jog Path, Business Center, Clubhouse, Park, Community Room, Community Spa/Hot tub, Concierge Services, Fitness Center, Extra Storage, Fitness Center Attended, Internet Access, Pickleball, Playground, Private Beach Pavilion, Private Membership, Restaurant, Sidewalks, Street Lights, Tennis Court(s), Gated, Tennis
Utilities Available Underground Utilities, Propane, Cable Available, Natural Gas Available
Waterfront Description Lake Front,Pond
View Y/N Yes
View Lake, Landscaped Area, Preserve
Roof Type Tile
Street Surface Paved
Porch Screened Lanai/Porch, Deck, Patio
Garage Yes
Private Pool Yes
Building
Lot Description Oversize
Faces Listing Agent must call Buyer's agent into the gate. IF THE BUYERS ARE IN A SEPARATE CAR, THEY MUST BE CALLED INTO THE GATE BY LISTING AGENT ALSO!
Sewer Central
Water Central, Filter
Architectural Style Traditional
Structure Type Concrete Block,Stucco
New Construction No
Others
HOA Fee Include Cable TV,Concierge Service,Internet,Legal/Accounting,Manager,Pest Control Exterior,Reserve,Security,Sewer,Street Lights,Street Maintenance,Trash
Senior Community No
Tax ID 66674375354
Ownership Single Family
Security Features Safe,Security System,Smoke Detector(s),Smoke Detectors
Acceptable Financing Buyer Finance/Cash
Listing Terms Buyer Finance/Cash
Pets Allowed No Approval Needed
Virtual Tour https://lacasatour.com/property/7261-tilden-ln-naples-fl-34108/ub

"I am committed to serving my clients for stress free transactions, while utilizing the latest technology available today! "






