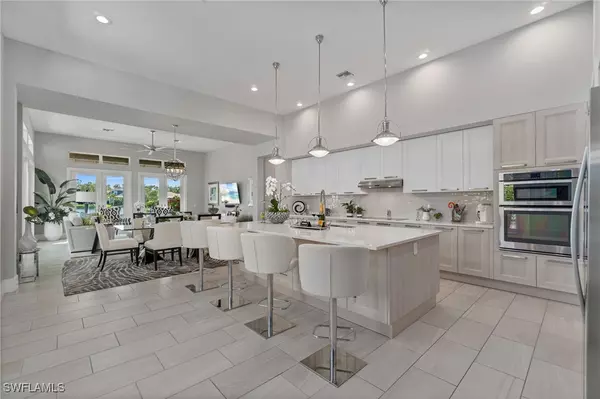
3 Beds
4 Baths
2,542 SqFt
3 Beds
4 Baths
2,542 SqFt
Key Details
Property Type Single Family Home
Sub Type Single Family Residence
Listing Status Active
Purchase Type For Sale
Square Footage 2,542 sqft
Price per Sqft $422
Subdivision Savannah Lakes
MLS Listing ID 225078108
Style Ranch,One Story
Bedrooms 3
Full Baths 3
Half Baths 1
Construction Status Resale
HOA Fees $1,651/qua
HOA Y/N Yes
Annual Recurring Fee 6604.0
Year Built 2016
Annual Tax Amount $6,906
Tax Year 2024
Lot Size 9,147 Sqft
Acres 0.21
Lot Dimensions Appraiser
Property Sub-Type Single Family Residence
Property Description
Inside, the home showcases natural stone flooring in the main areas and plush carpeting in the bedrooms. Each of the three bedrooms offers the privacy of its own bathroom. Storm-rated 7.5-foot French doors in the living room frame expansive lake views and lead to the outdoor patio. The kitchen features custom Italian cabinetry by Veneta Cucine with soft-close hardware, a large five-by-ten-foot island with extensive storage, a Whirlpool Gold Series built-in oven and microwave, and a 36-inch KitchenAid induction cooktop. Additional interior highlights include abundant storage throughout, a spacious laundry room with upper cabinets and under-counter storage, upgraded Minka Aire Raptor ceiling fans, wooden plantation shutters with 2.5-inch louvers, light dimmers throughout, flush-mounted dimmable LED lighting, a newer water heater, sliding glass shower doors in the front guest suite, and large flat-screen televisions with Sonos soundbars in both the living room and primary bedroom.
Located in one of Naples' most desirable communities, residents enjoy resort-style amenities including a clubhouse, fitness center, resort and lap pools, tennis, pickleball, walking trails, lakes, and gated security. With its premium southern exposure, extensive outdoor enhancements, high-end interior finishes, and peaceful lakefront setting, this home offers the ideal blend of comfort, design, and luxury living close to Naples beaches, shopping, dining, and Marco Island.
Location
State FL
County Collier
Community Naples Reserve
Area Na37 - East Collier S/O 75 E/O 9
Direction North
Rooms
Bedroom Description 3.0
Interior
Interior Features Breakfast Bar, Dual Sinks, Entrance Foyer, French Door(s)/ Atrium Door(s), High Ceilings, Kitchen Island, Living/ Dining Room, Pantry, Sitting Area in Primary, Cable T V, Walk- In Pantry, Walk- In Closet(s), Split Bedrooms
Heating Central, Electric
Cooling Central Air, Electric
Flooring Carpet
Furnishings Unfurnished
Fireplace No
Window Features Double Hung,Impact Glass
Appliance Built-In Oven, Dryer, Dishwasher, Disposal, Ice Maker, Microwave, Range, Refrigerator, RefrigeratorWithIce Maker, Self Cleaning Oven, Washer
Laundry Washer Hookup, Dryer Hookup, Inside
Exterior
Exterior Feature Courtyard, Security/ High Impact Doors, Sprinkler/ Irrigation, Patio, Room For Pool, Tennis Court(s), Water Feature
Parking Features Attached, Garage, Garage Door Opener
Garage Spaces 2.0
Garage Description 2.0
Pool Community
Community Features Gated, Tennis Court(s), Street Lights
Utilities Available Cable Available, High Speed Internet Available, Underground Utilities
Amenities Available Beach Rights, Bocce Court, Boat Dock, Clubhouse, Dog Park, Pickleball, Pool, Restaurant, Shuffleboard Court, Sidewalks, Tennis Court(s), Management
Waterfront Description Lake
View Y/N Yes
Water Access Desc Public
View Lake, Water
Roof Type Tile
Porch Open, Patio, Porch
Garage Yes
Private Pool No
Building
Lot Description Rectangular Lot, Pond on Lot, Sprinklers Automatic
Faces North
Story 1
Sewer Public Sewer
Water Public
Architectural Style Ranch, One Story
Structure Type Block,Concrete,Stucco
Construction Status Resale
Schools
Elementary Schools Manatee Elementary School
Middle Schools Manatee Middle School
High Schools Lely High School
Others
Pets Allowed Call, Conditional
HOA Fee Include Association Management,Irrigation Water,Maintenance Grounds,Pest Control,Recreation Facilities,Road Maintenance,Street Lights,Security
Senior Community No
Tax ID 63045034308
Ownership Single Family
Security Features Security Gate,Gated with Guard,Gated Community,Security System,Smoke Detector(s)
Acceptable Financing All Financing Considered, Cash
Disclosures RV Restriction(s)
Listing Terms All Financing Considered, Cash
Pets Allowed Call, Conditional
Virtual Tour https://luxury-list-media-group.aryeo.com/videos/019a79bb-5500-729f-bdd0-114a54ec1721

"I am committed to serving my clients for stress free transactions, while utilizing the latest technology available today! "






